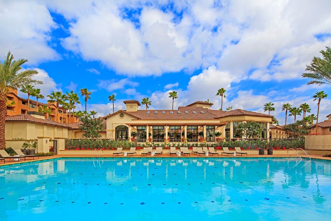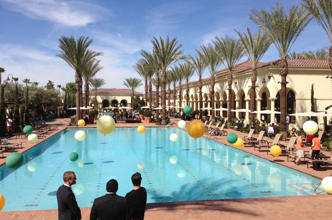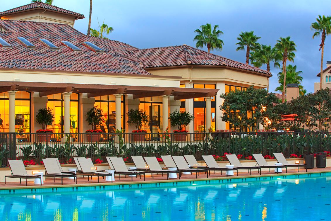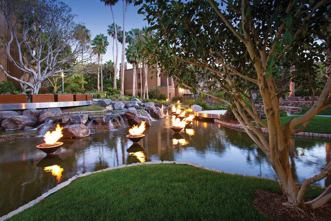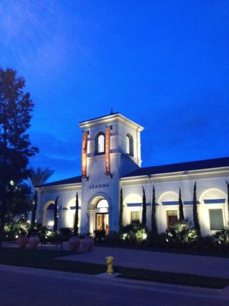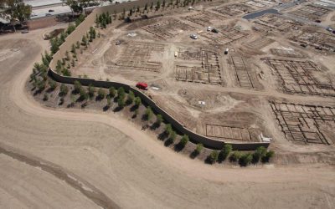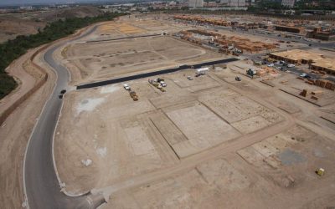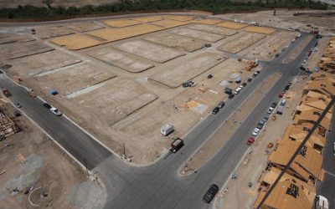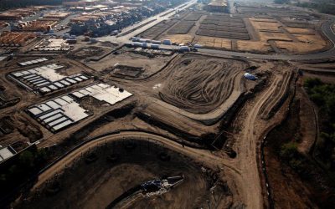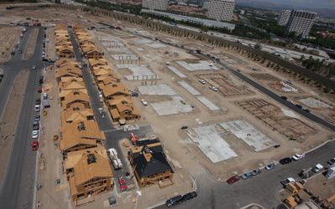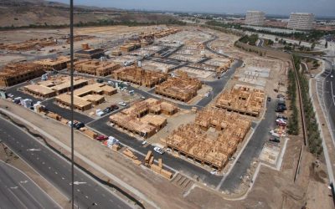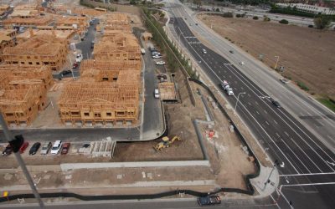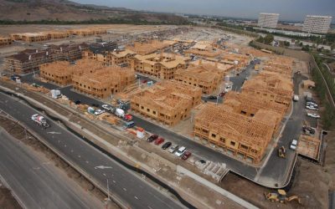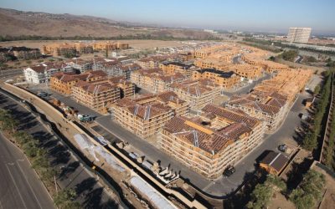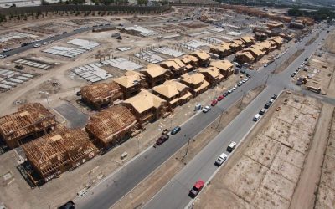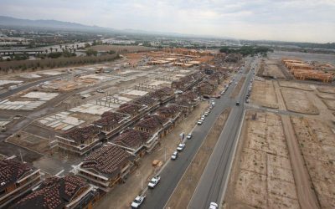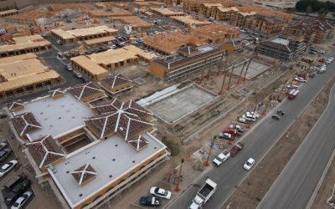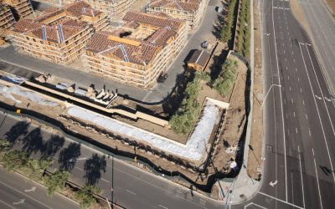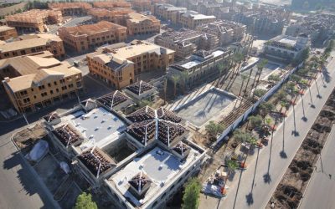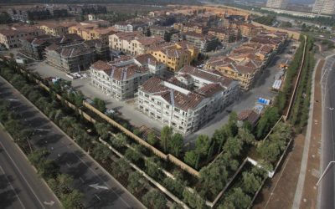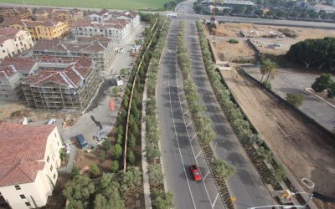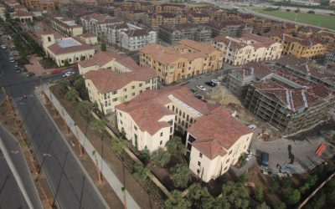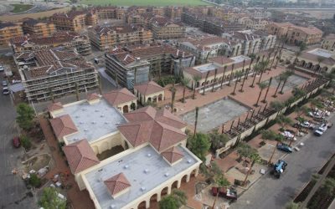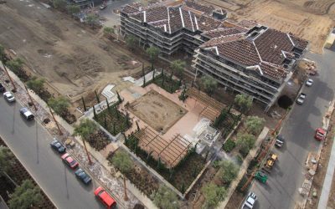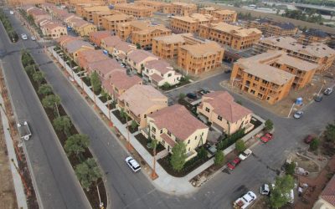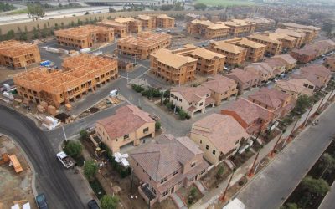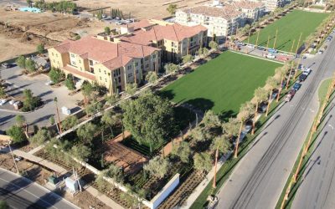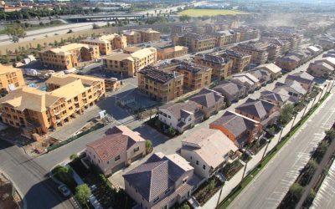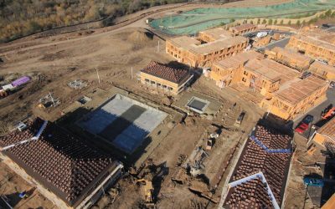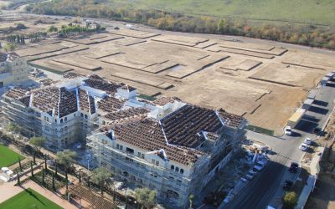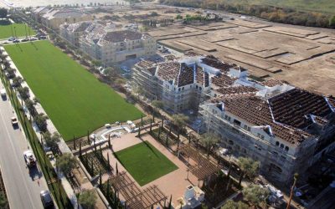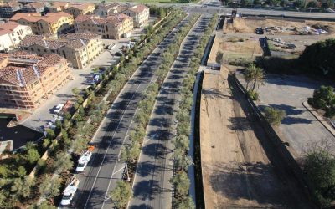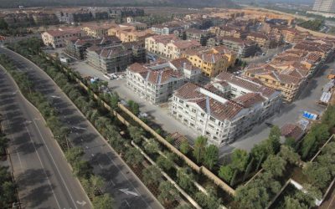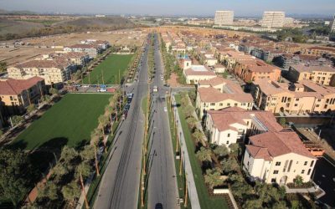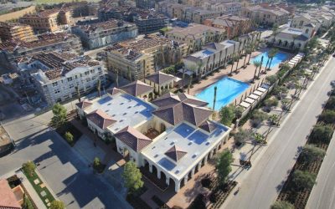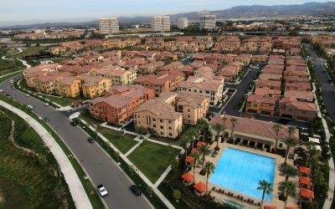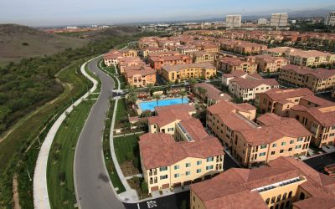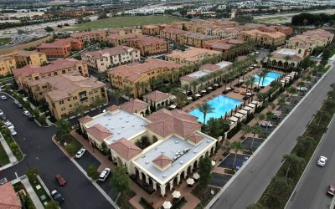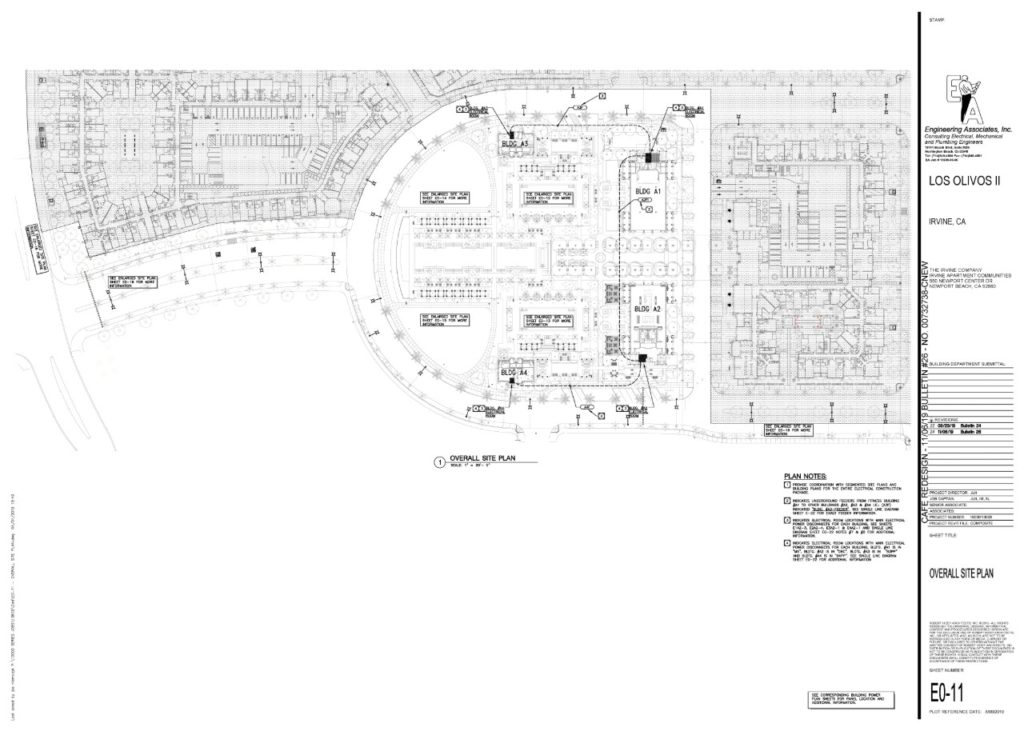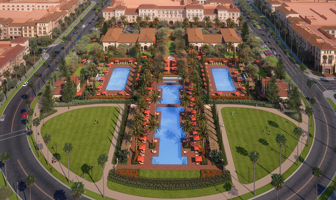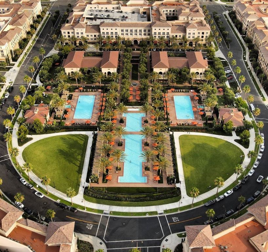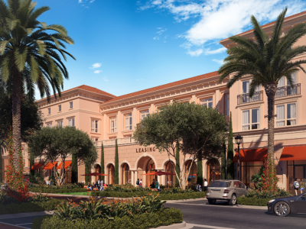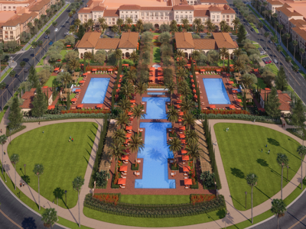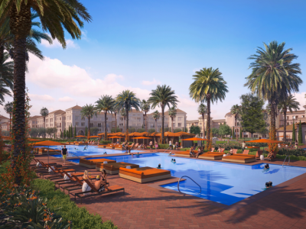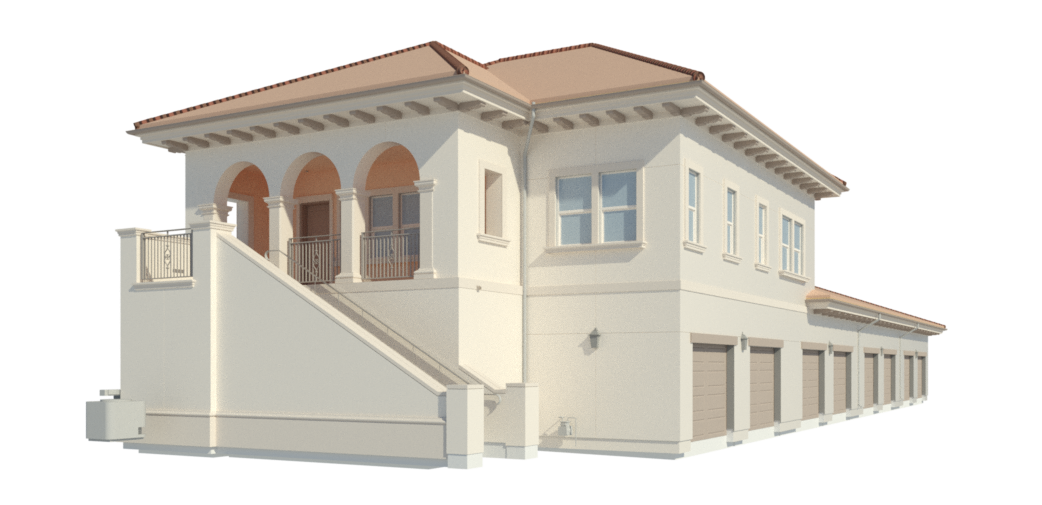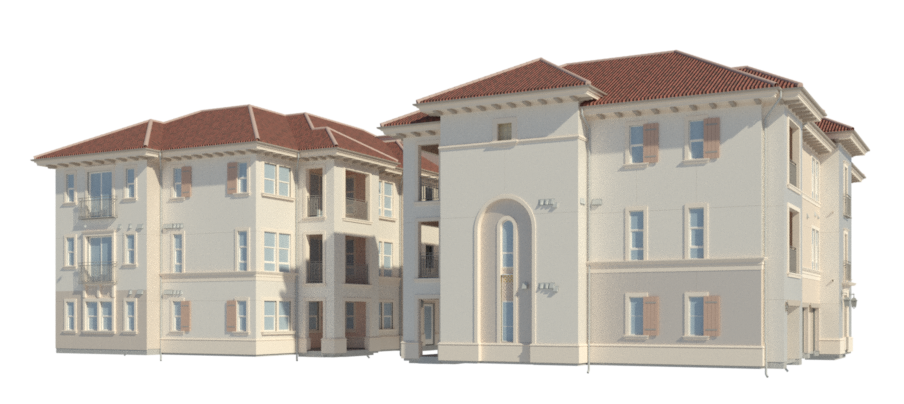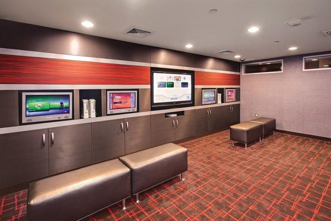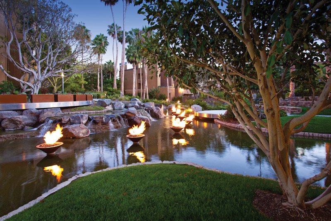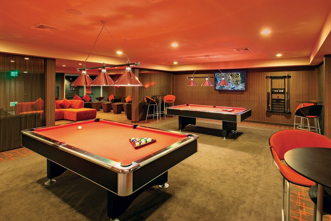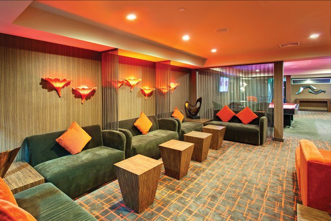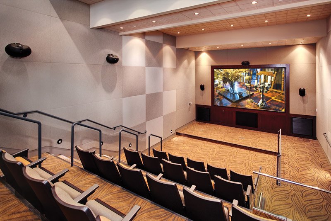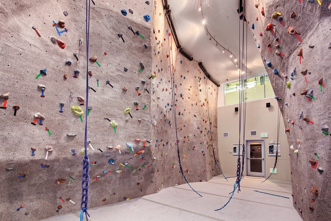Residential
Los Olivos
phase i
Site Lighting Design
PHOTOMETRIC CALCULATIONS
Photometric Calcs
We provided Photometric calculations to decide what site lighting fixtures to use, how high to mount them, and how far apart they should be. This helps ensure even lighting levels throughout the site and meet municipal code foot candle requirements.
Los Olivos
phase II
Fitness
Provided power and lighting for new fitness building A1
December 2019 Update
Construction began wrapping up towards the end of 2019 and this Fitness building is scheduled to open for Los Olivos residents in early 2020!
Los Olivos Phase II
SEPTEMBER CONSTRUCTION 2018 UPDATE
Night Walks
Among the multiple services we provide, EAI conducts night walks throughout the construction process to ensure the highest quality work is performed.
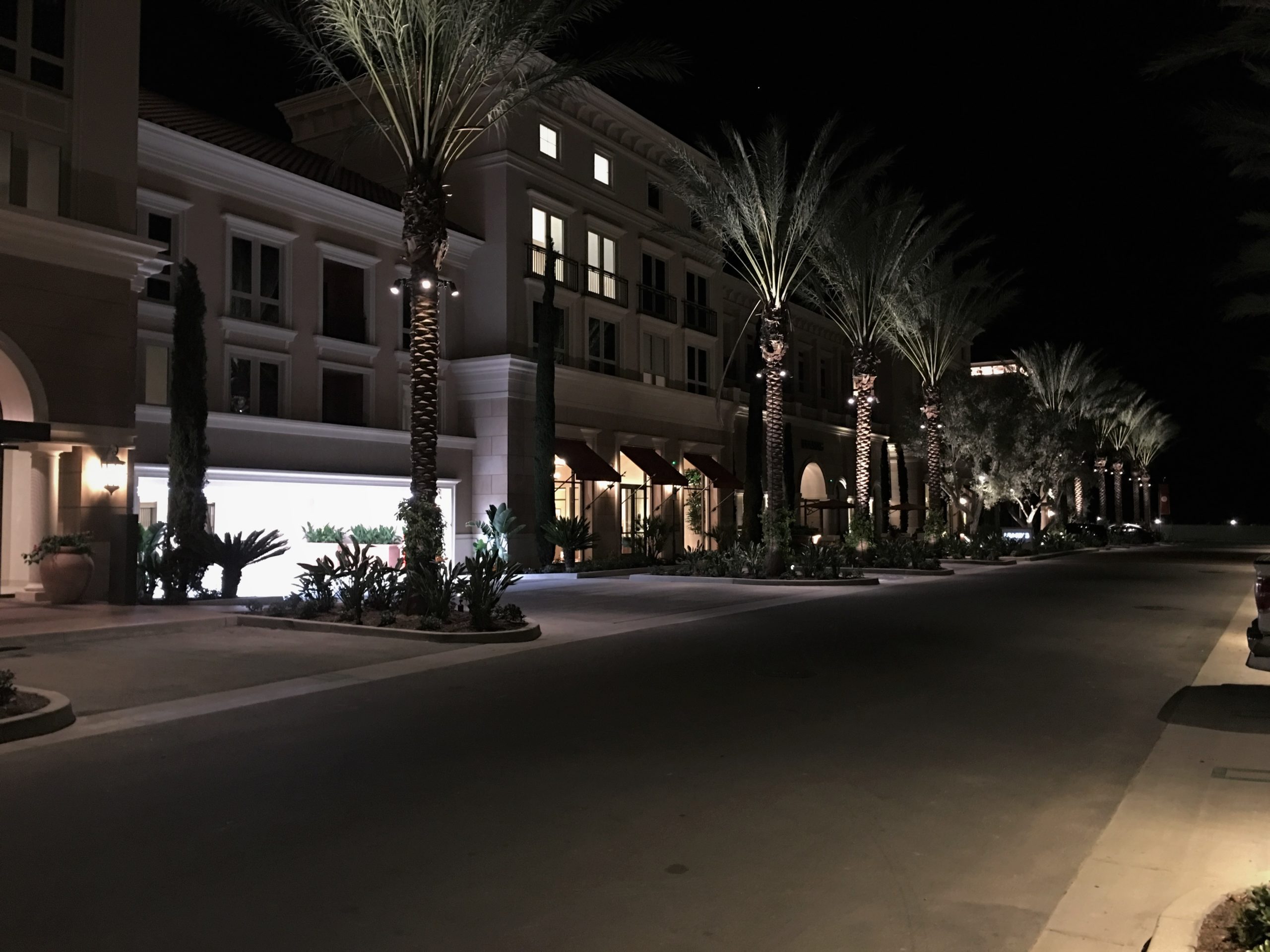
Hardscape
Lighting
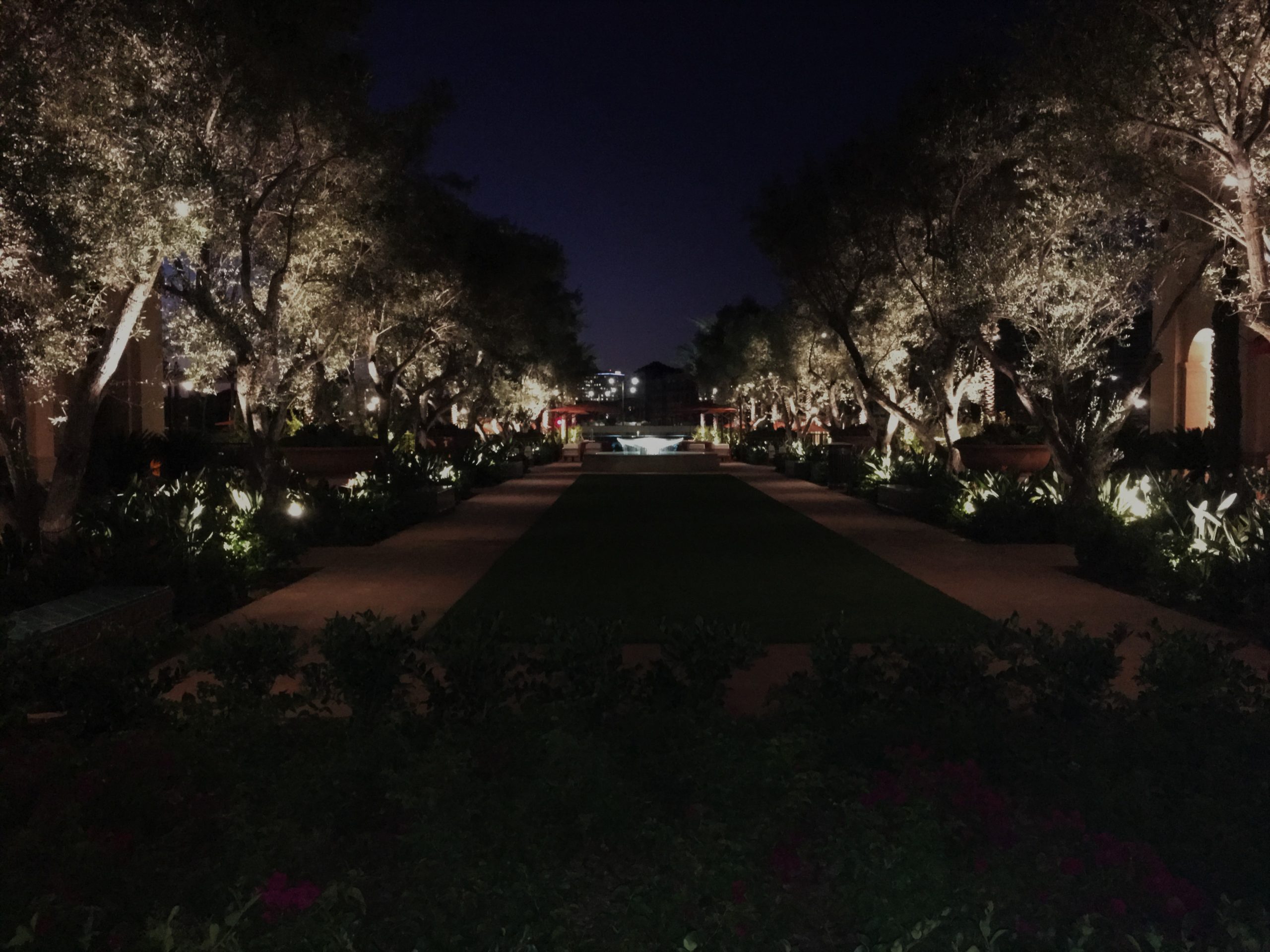
Landscape
lighting
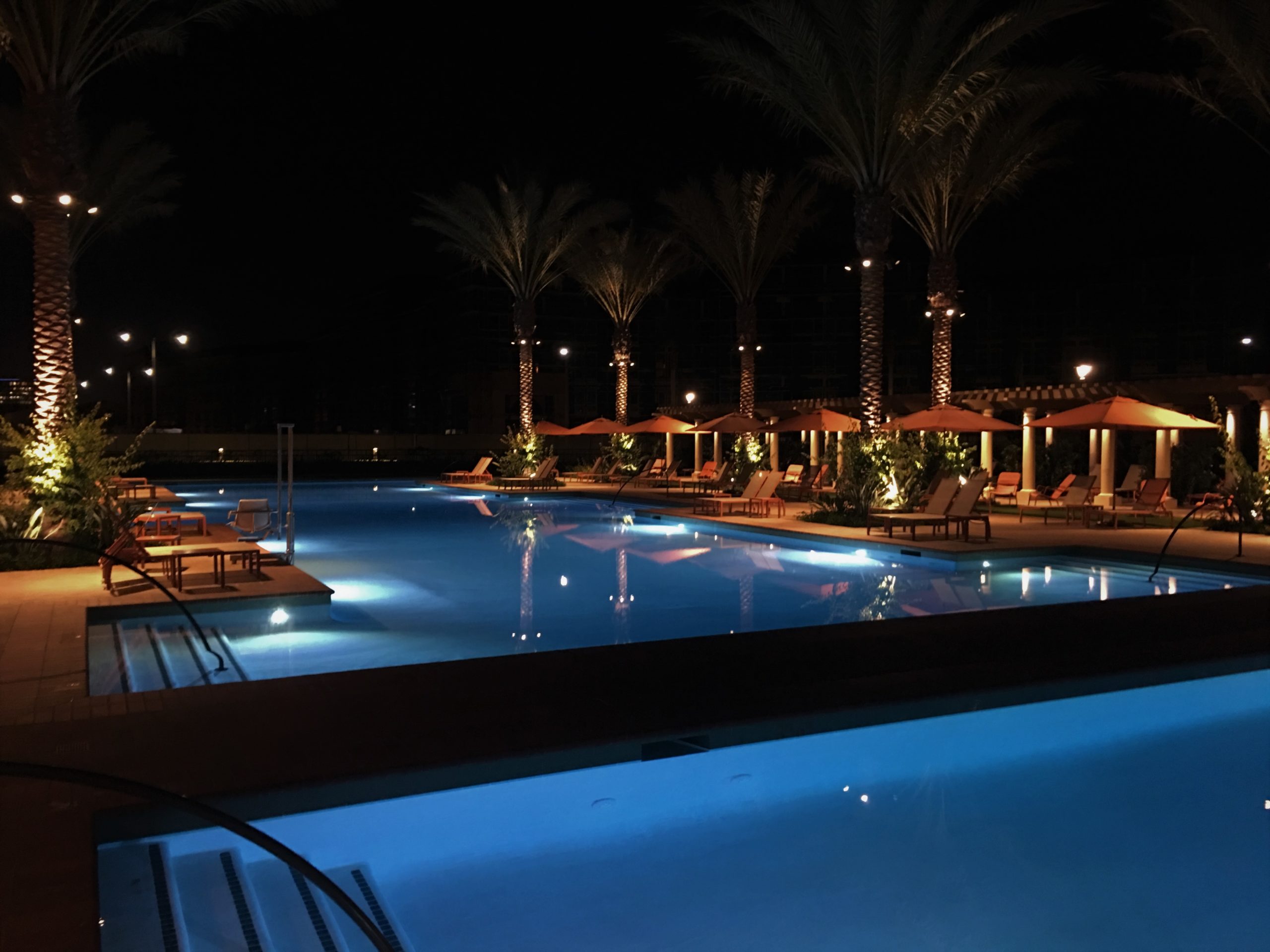
Deck
lighting

Swimming Pool
lighting
Cafe Redesign
2019 UPDATE
Completed Work
december 2019 update
We were lucky to be a part of the redesign that took place in early 2019 by providing electrical engineering in this beautiful Cafe area in Los Olivos Phase II. This space is scheduled to open to the public in 2020!
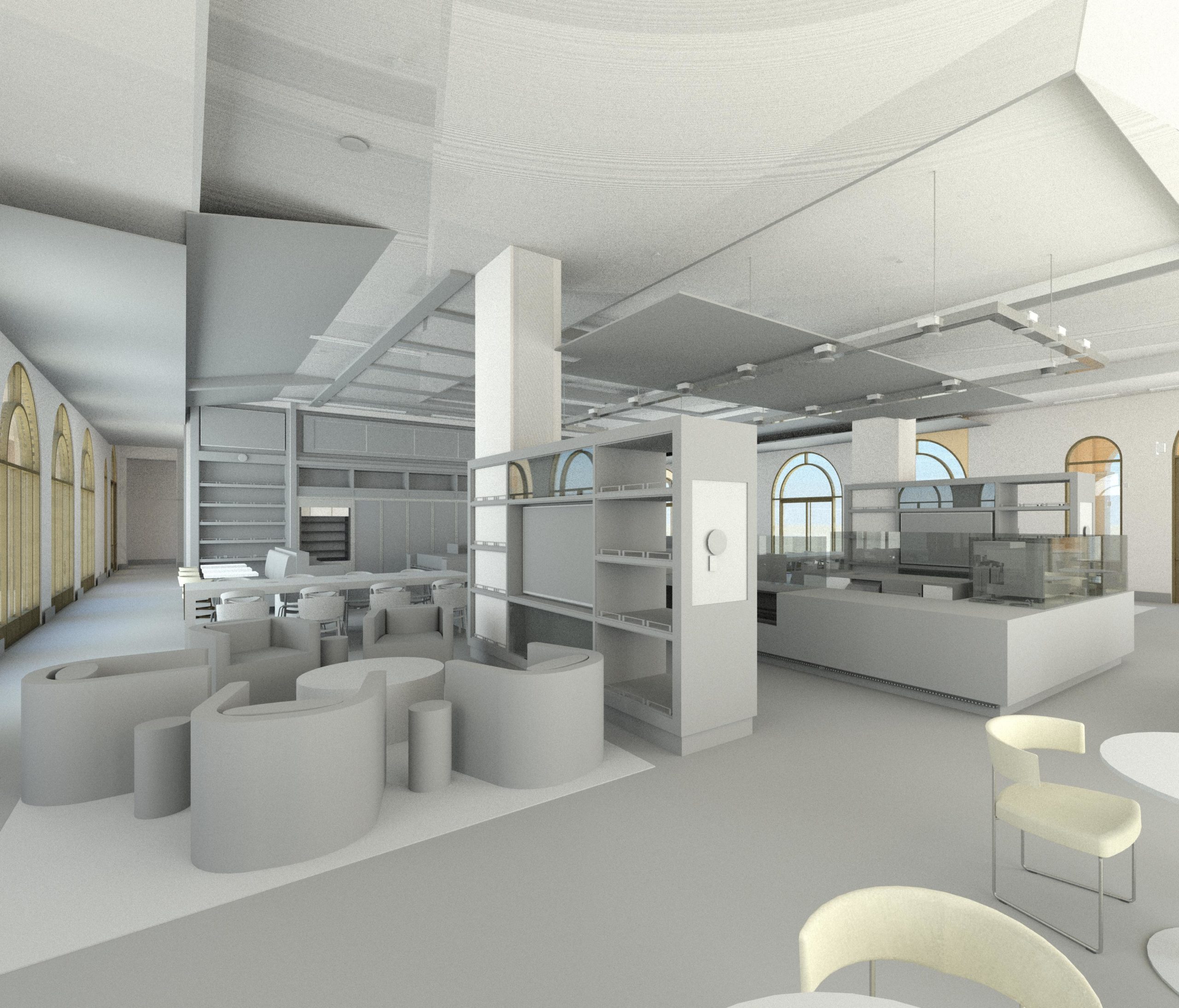
______________
RENDER
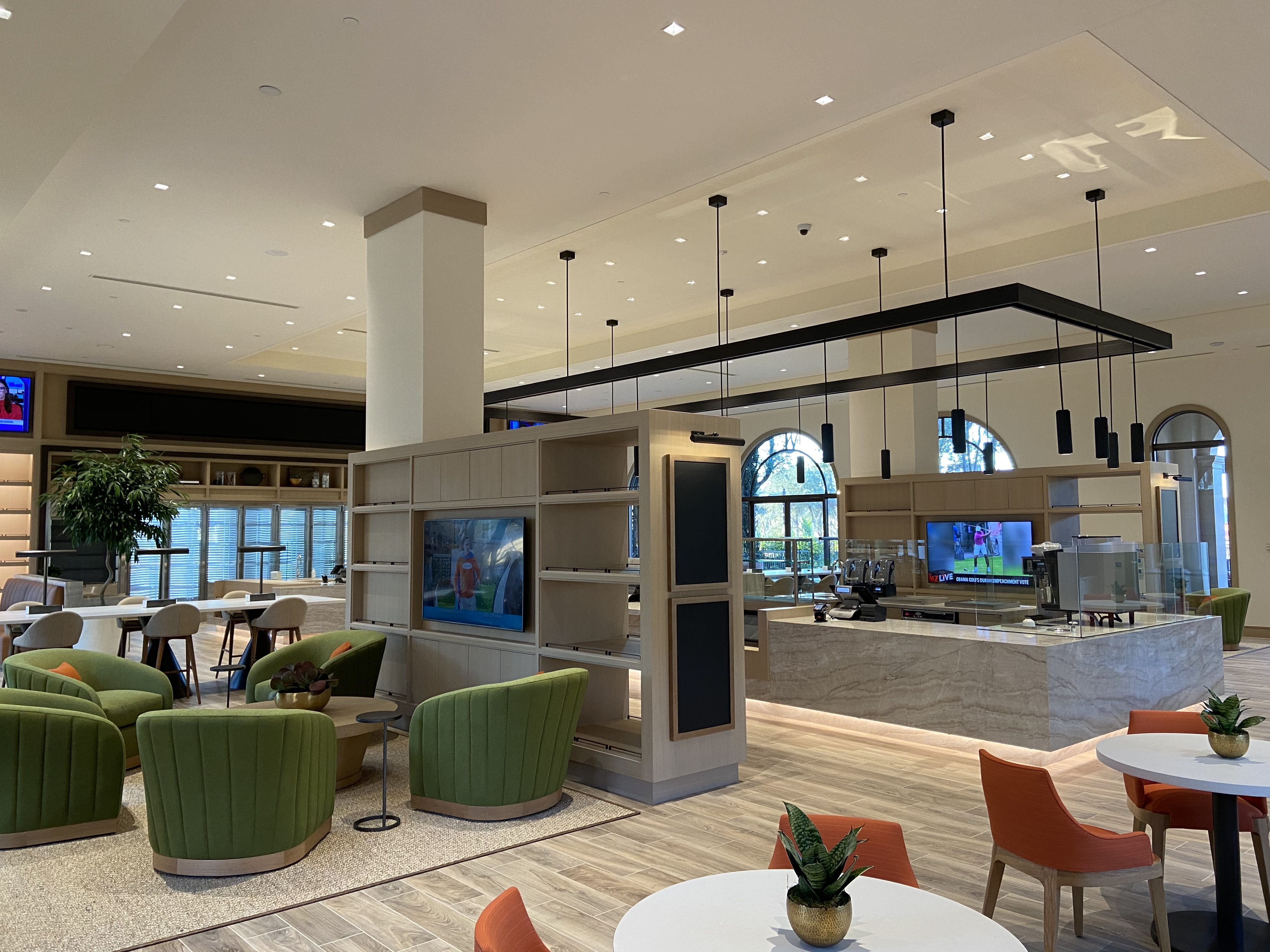
______________
COMPLETED WORK
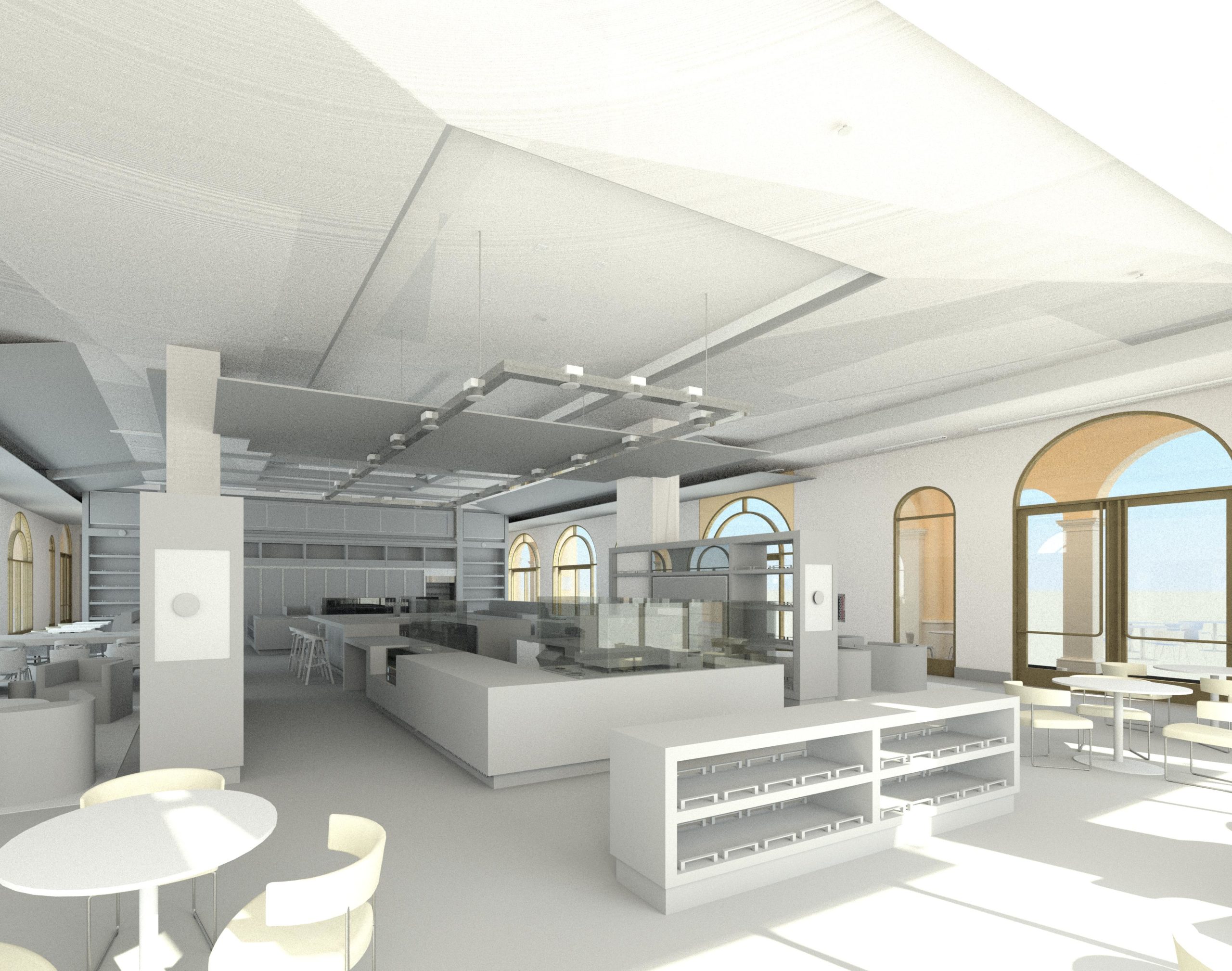
______________
RENDER
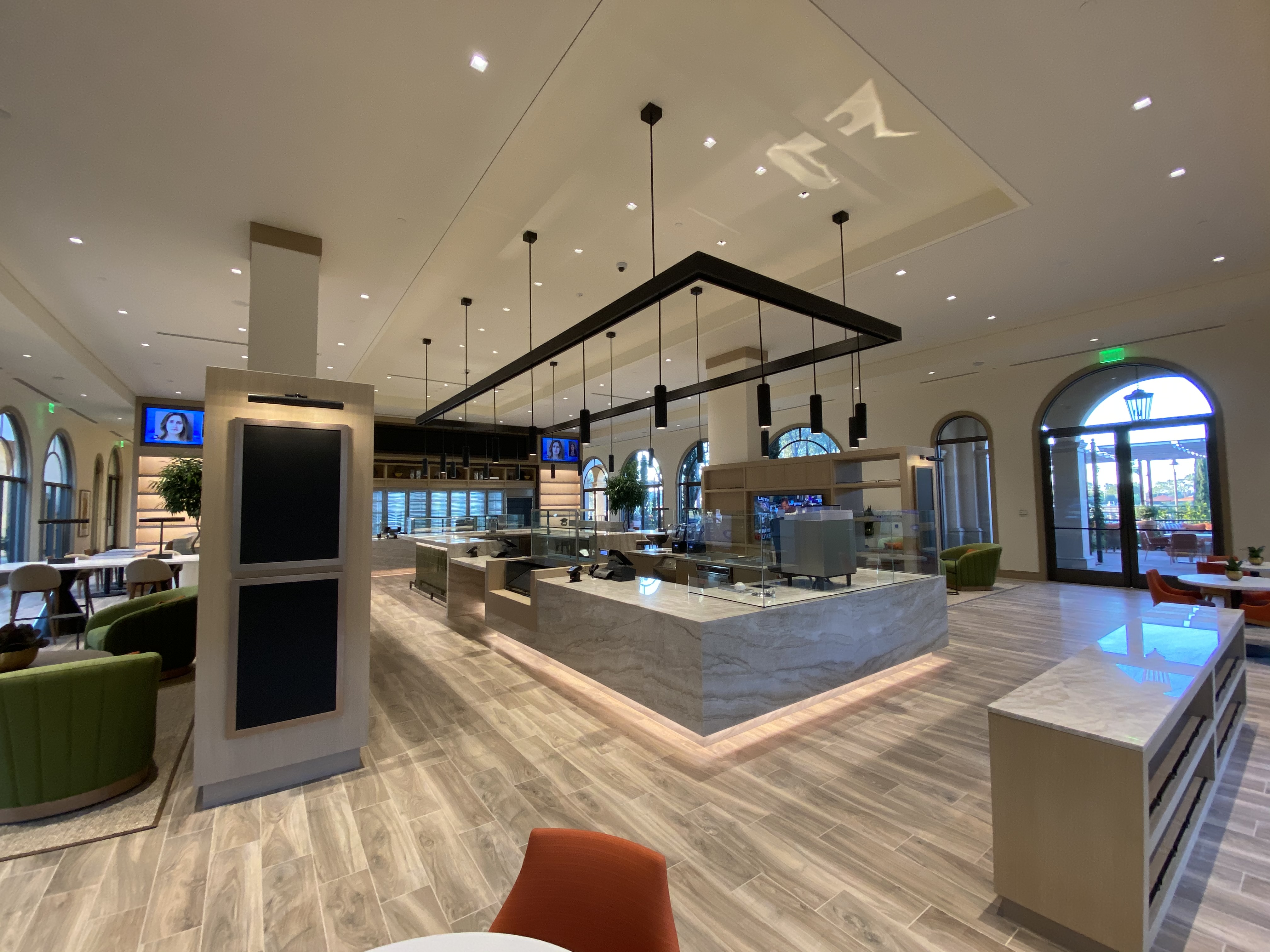
______________
COMPLETED WORK
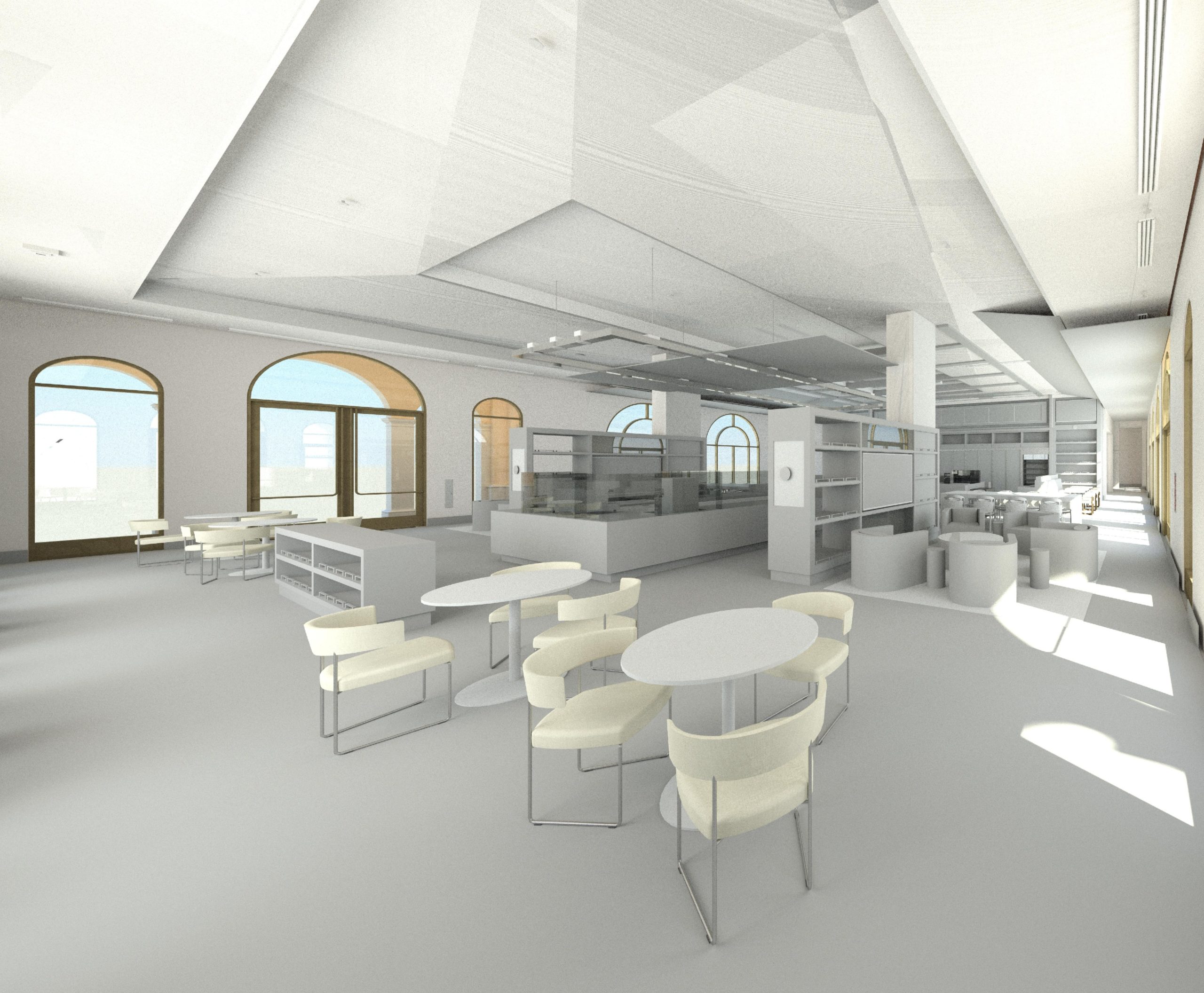
______________
RENDER
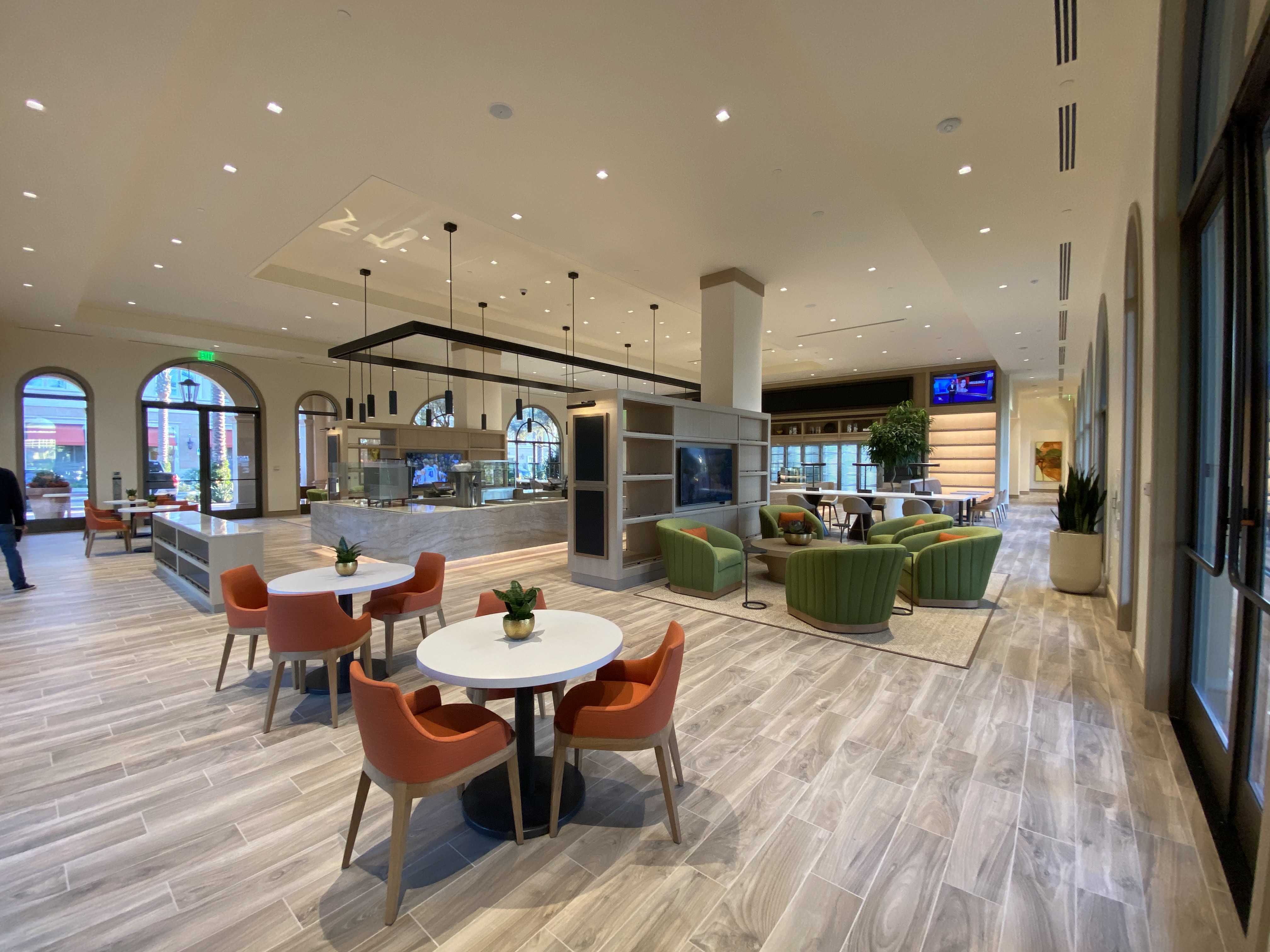
______________
COMPLETED WORK
The Village Apartments
2019 REMODELS
Outdoor Remodels
Taking a look back when work began back in 2019
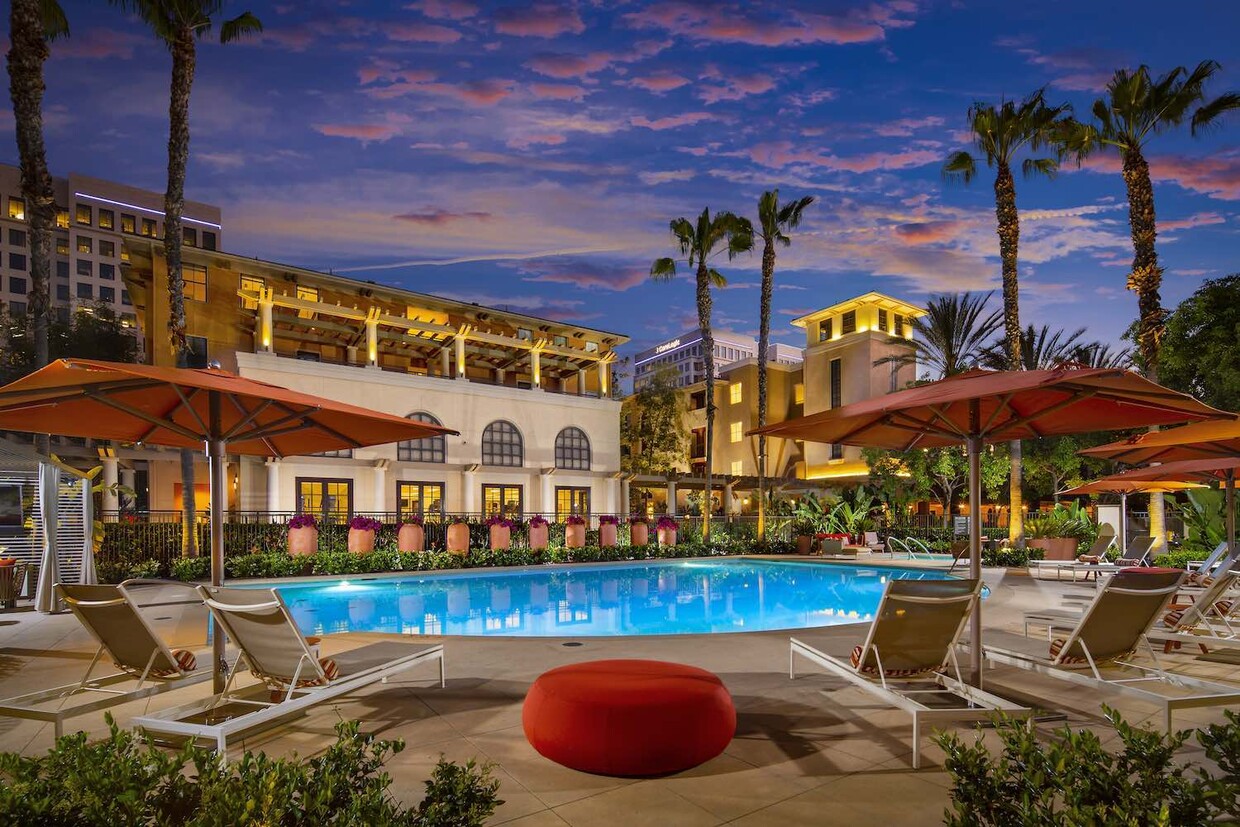
Cambria
Sunset Pool
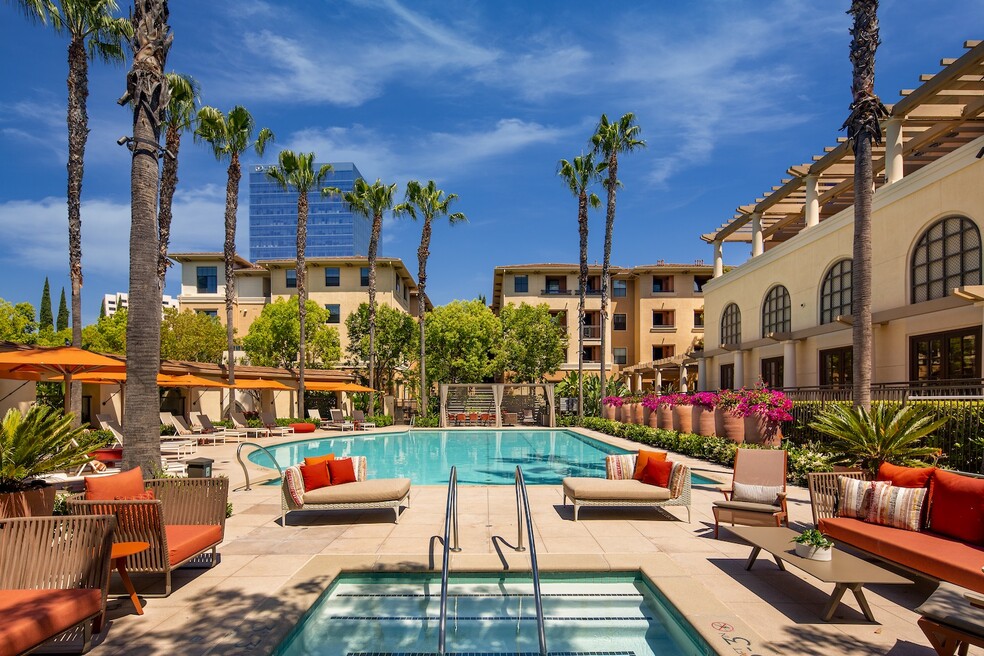
Cambia
Daytime pool

Del Rey
Fire Table
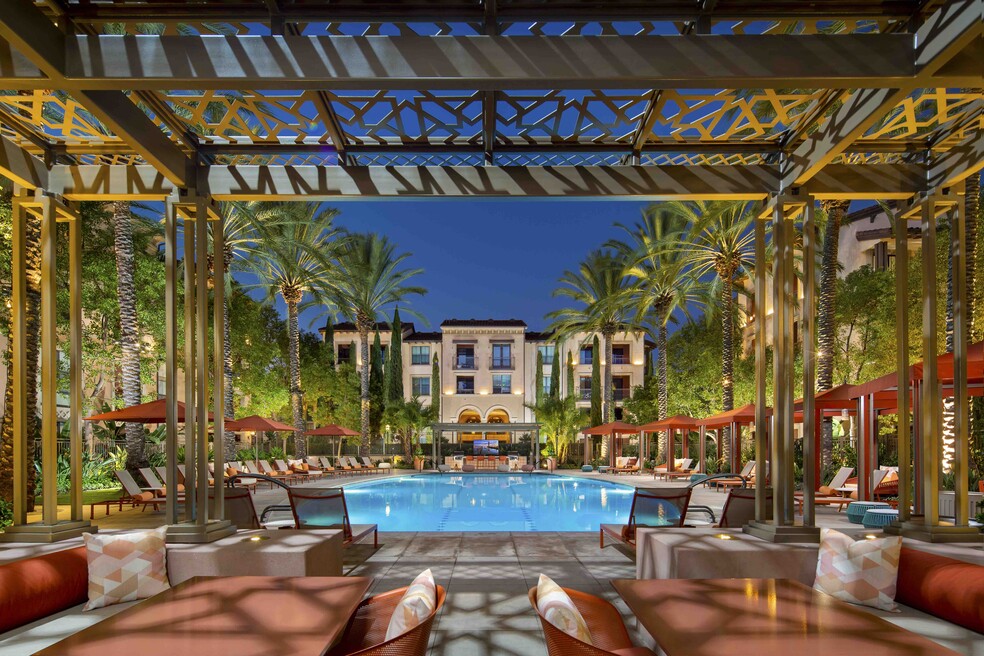
Mirador
pool
Cambria
Located in the sound side of the Village site apartment homes, we did a complete remodel of the Theater, End Zone, Great Room, and Library by providing complete power and lighting redesign. Construction wrapped up towards the end of 2020 and these spaces are now open for residents!
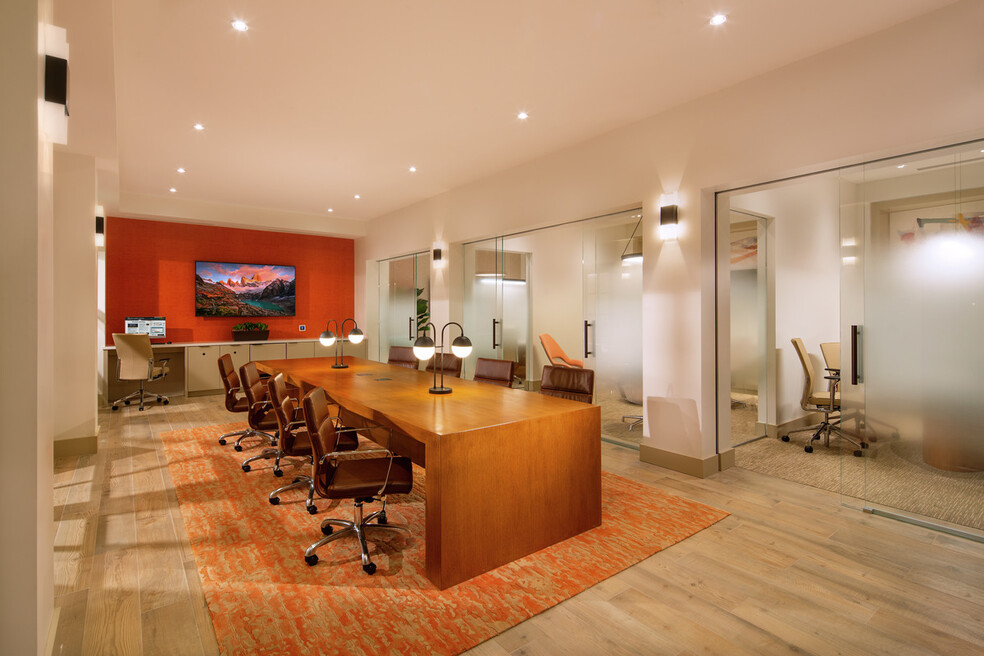
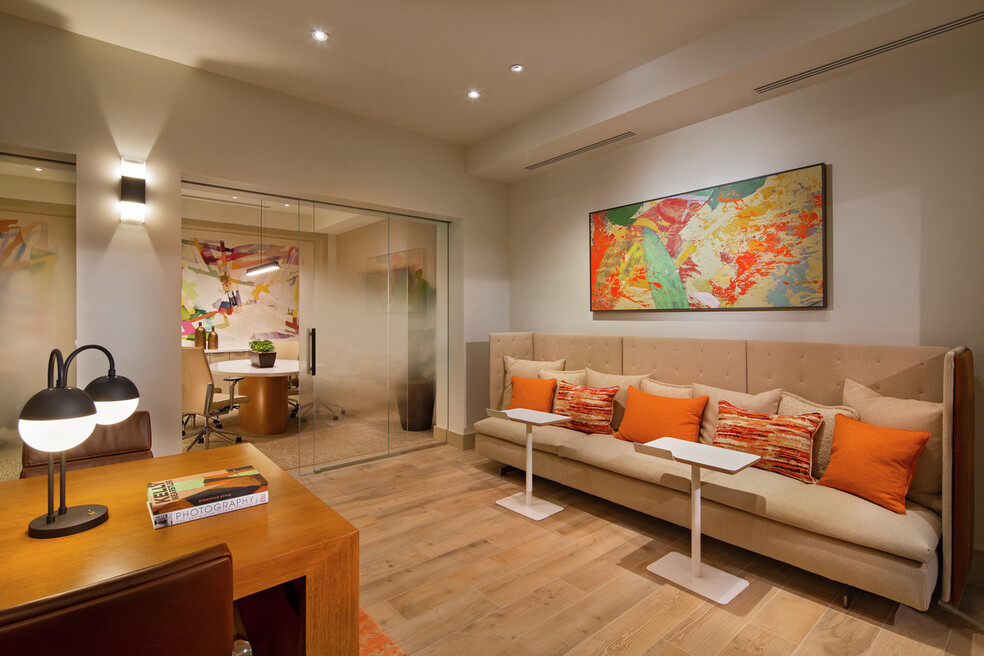
Theater
End Zone
Great Room
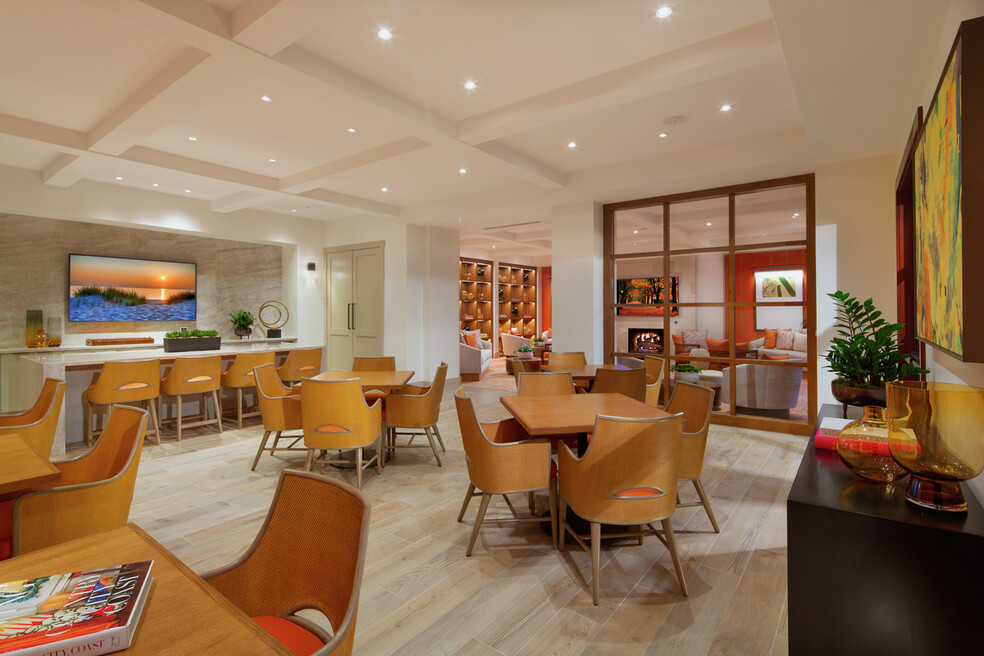
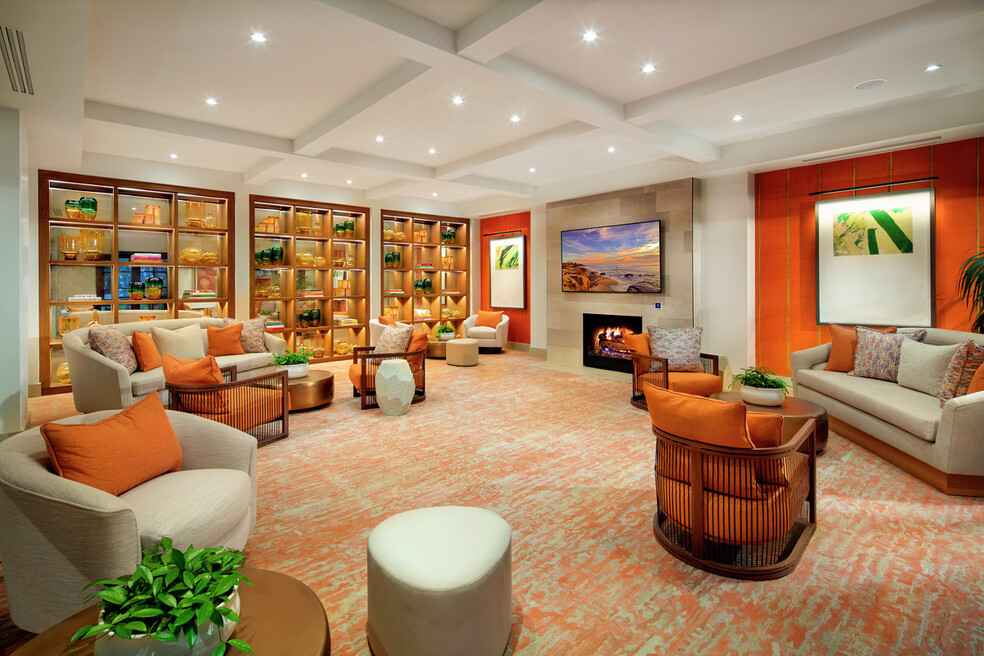
Del Rey
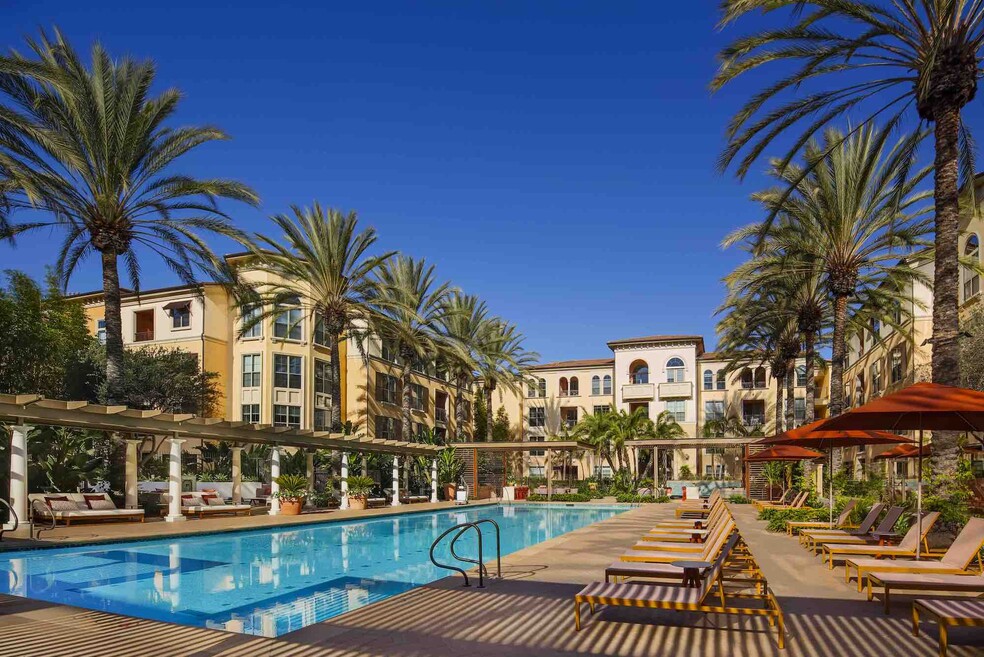
Swimming Pool
Fitness
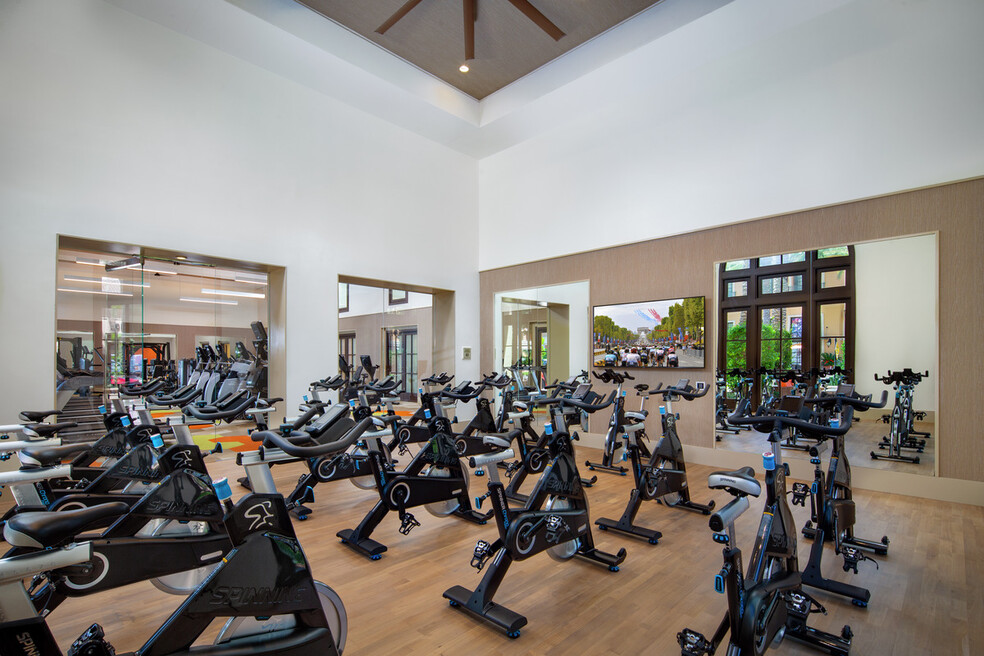
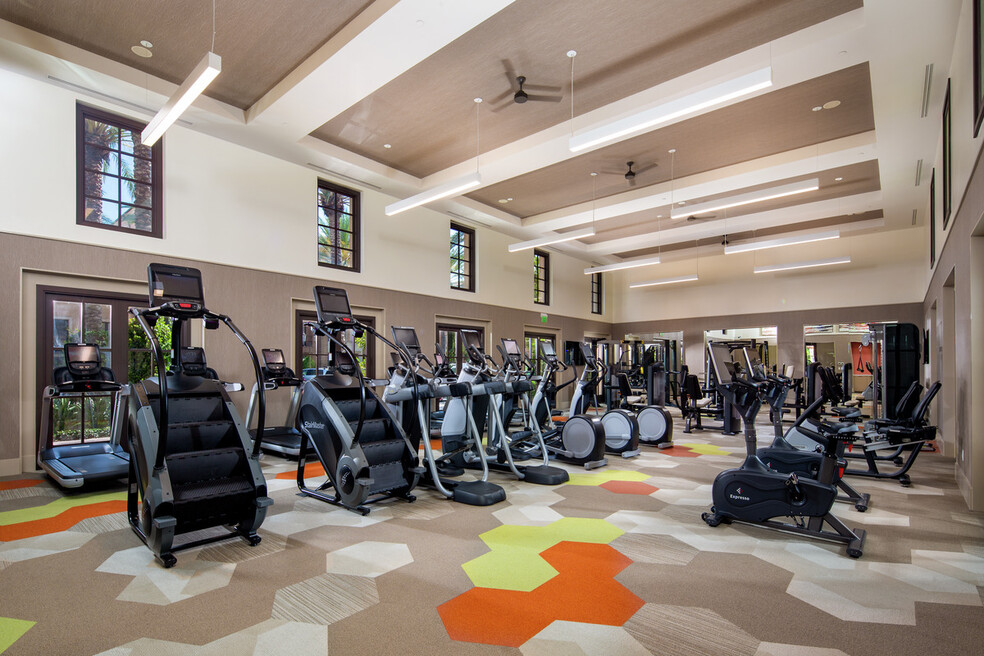
Cabana
Retreat
Business Center
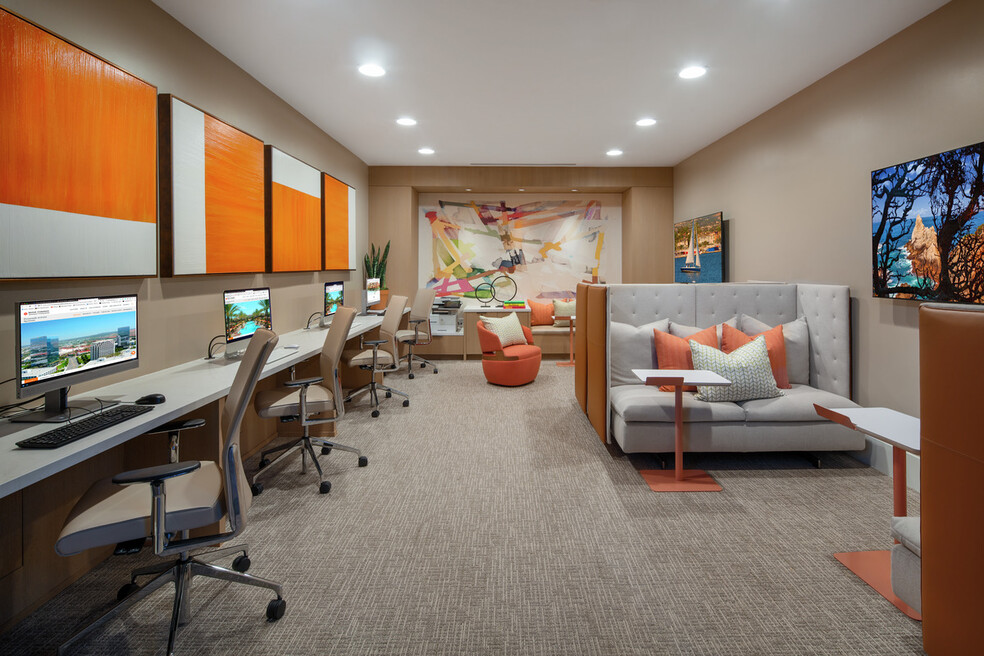
Mirador
Located in the sound side of the Village site apartment homes, we did a complete remodel of the Theater, End Zone, Great Room, and Library by providing complete power and lighting redesign. Construction wrapped up towards the end of 2020 and these spaces are now open for residents!
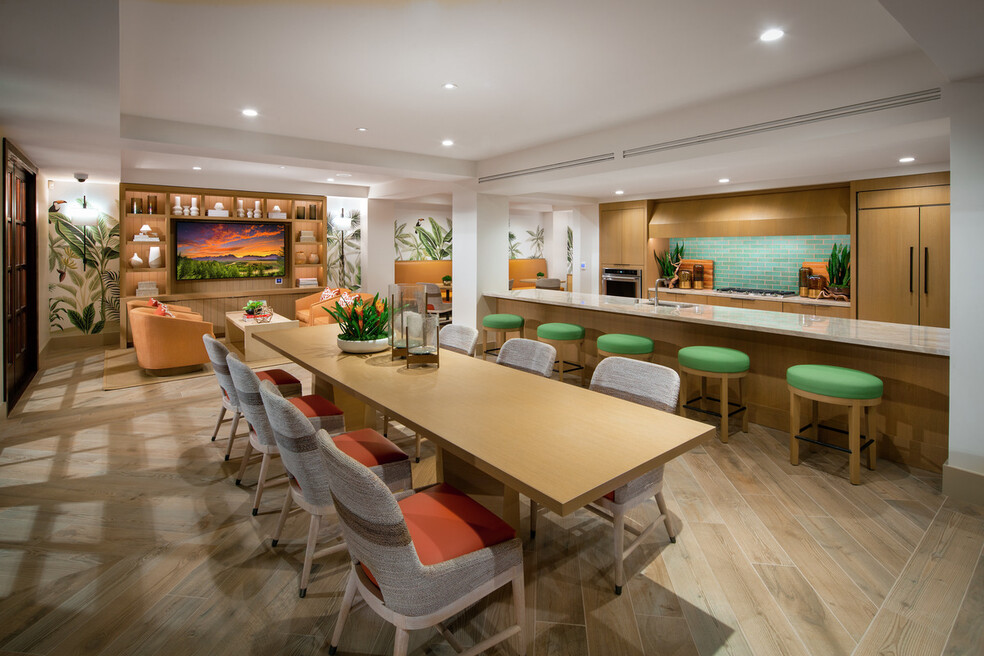
Casbah
Stewart Village Apartments
???
Since the Beginning
We provided Photometric calculations to decide what site lighting fixtures to use, how high to mount them, and how far apart they should be. This helps ensure even lighting levels throughout the site and meet municipal code foot candle requirements.
2013 Arial Construction
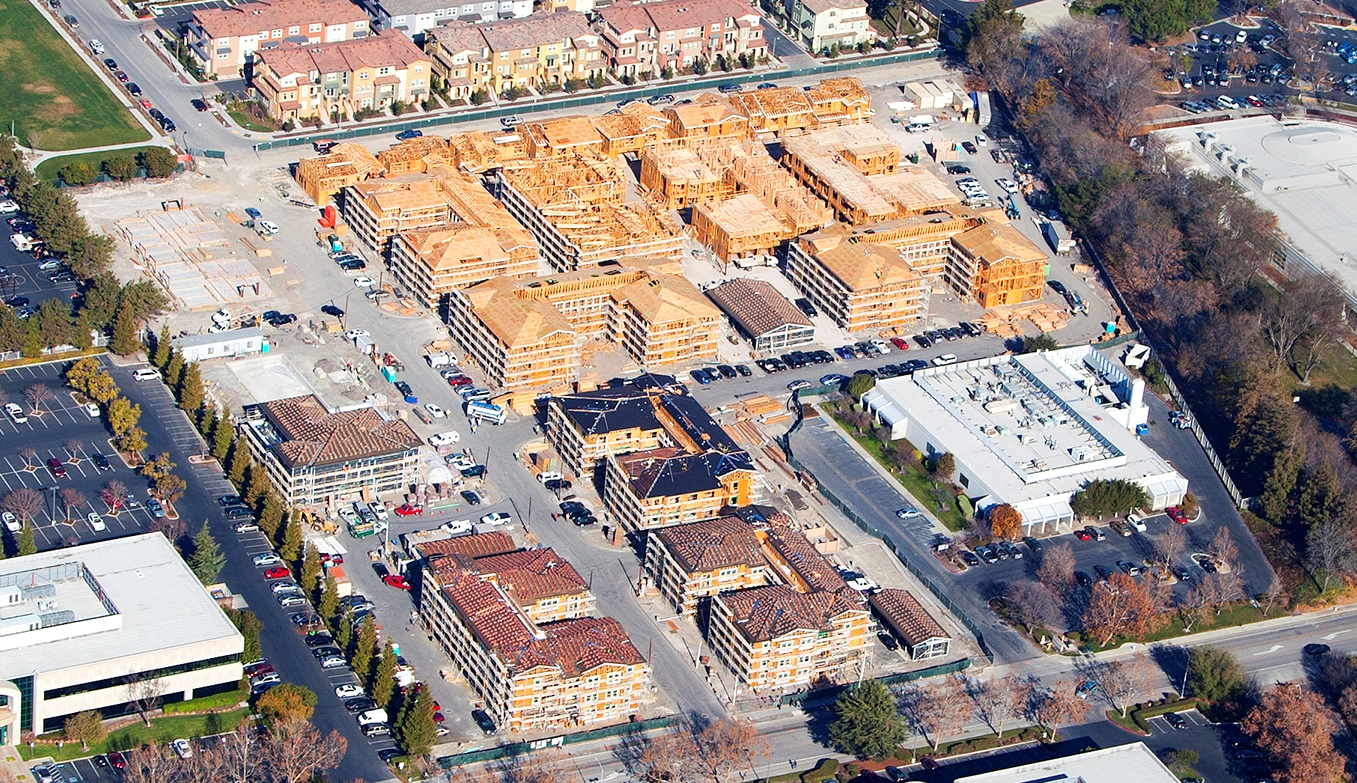
Swimming Pool
Primary & Secondary Pools
With multiple years of experience, Outdoor lighting design is one of EAI’s specialties. We’ve worked on dozen’s of pools in the last few years alone, and feel confident in our design skills moving forward.
Split between multiple phases, Engineering Associates Inc. got a chance to work on both the primary and secondary pool of these apartment homes located in one of the most luxorious parts of Newport Beach. After coordinating with landscape designers and architects, EAI provided photometric calculations, as well as outdoor lighting design in these newly remodeled pools and deck areas. We began the design process in 2018 and are now happy to see both of these remodeled pools to be complete.
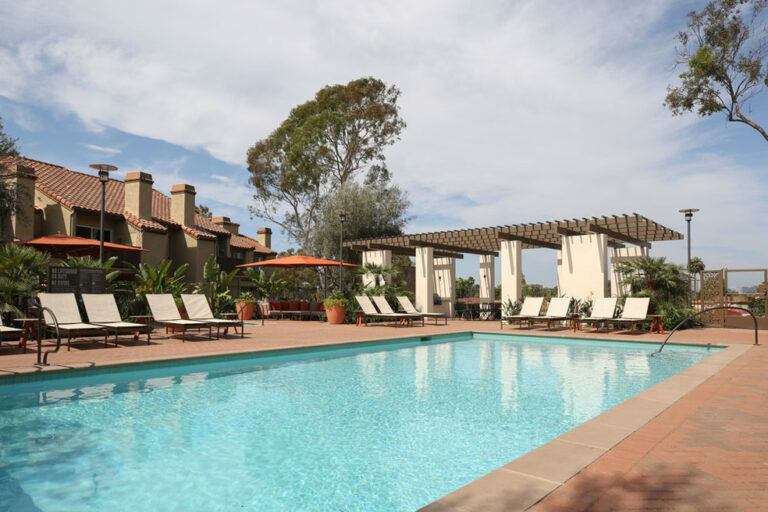
amd
apartment homes
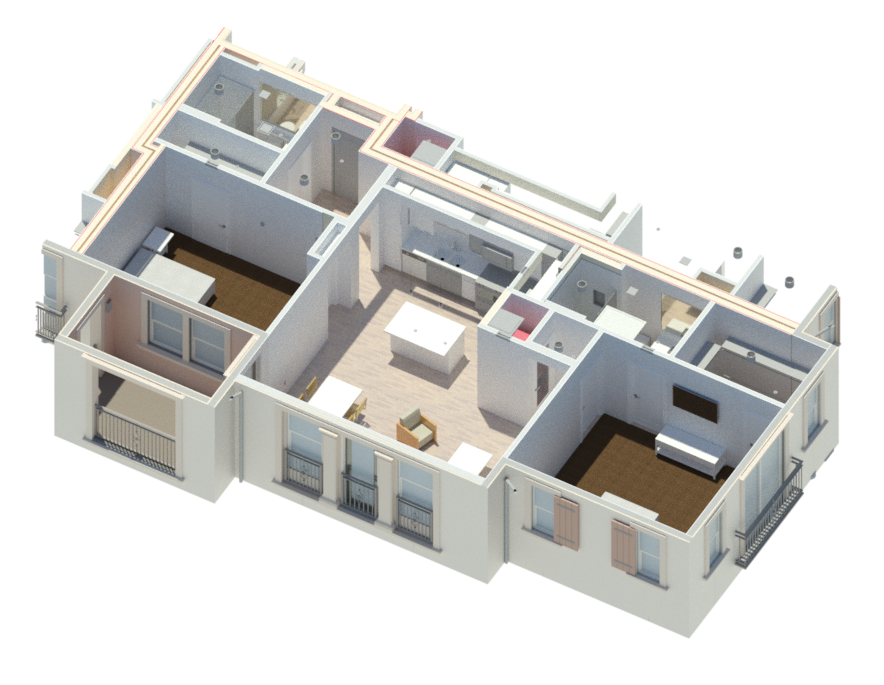
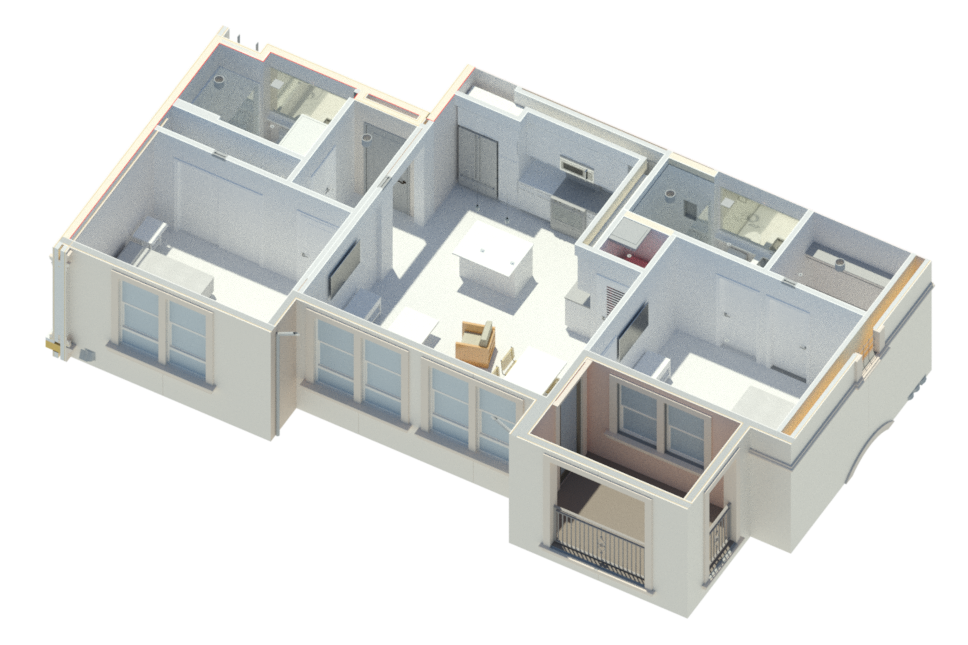
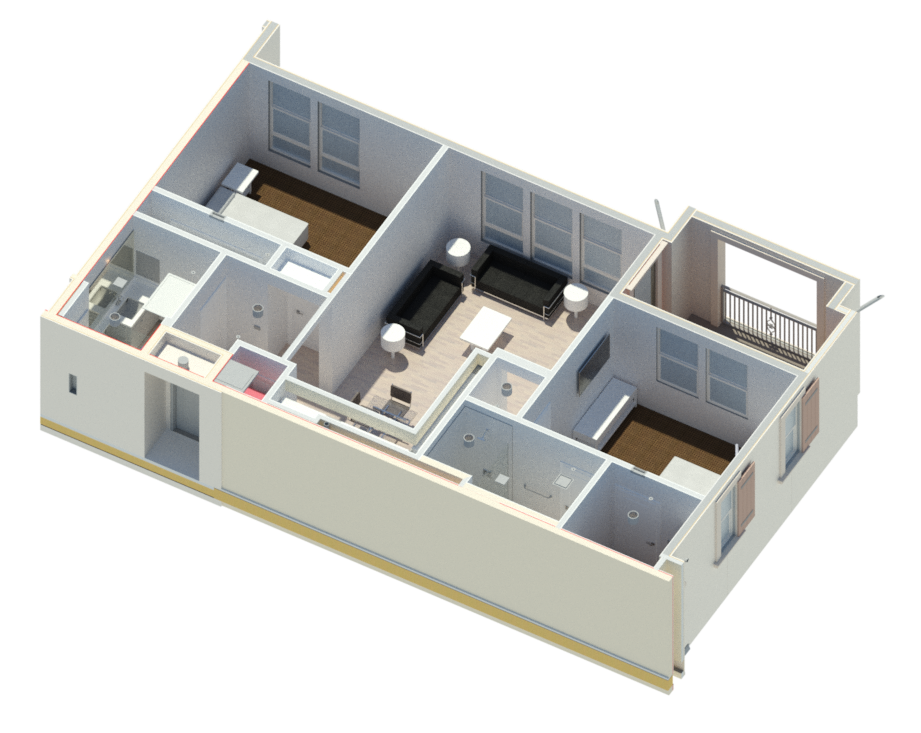
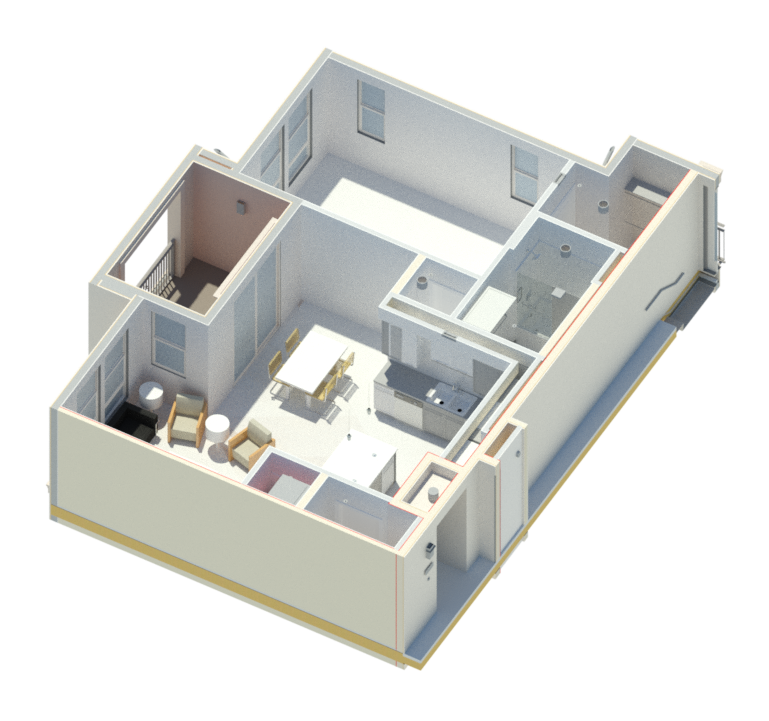
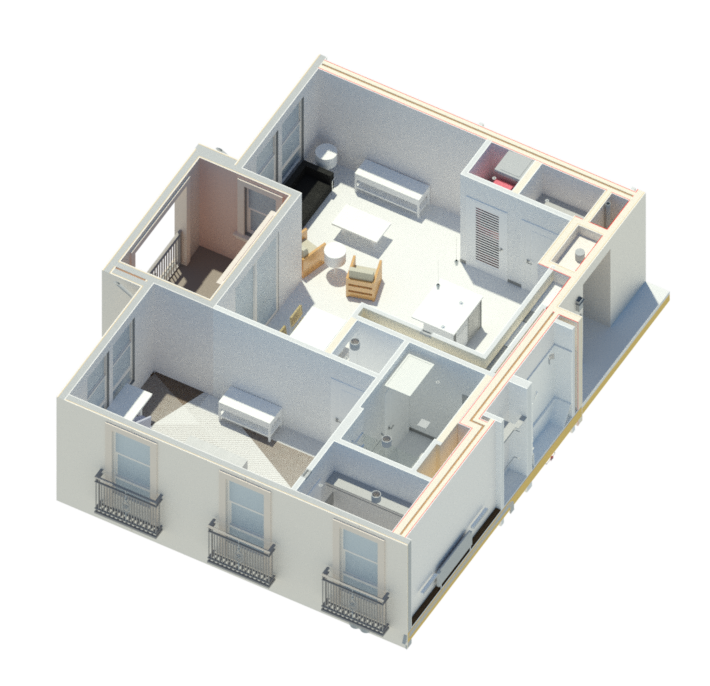
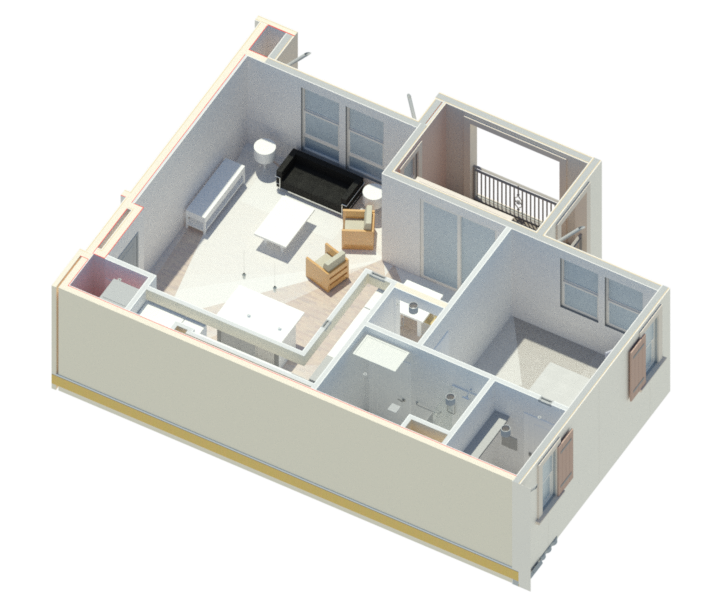
Unit Design
asdf
30 Unit Apartment Homes
scope of work
Located in Sunnyvale, California, next to our previous Stewart Village Project we worked with the Irvine Company design team to redevelop these low rise apartment homes which used to be housing for the AMD company headquarters. In 2018/19, we provided electrical plans for Buildings 1 through 4, as well as Site Lighting plans that fell within our scope of work. After plan approval wrapped up in 2019, construction began and is currently under way.
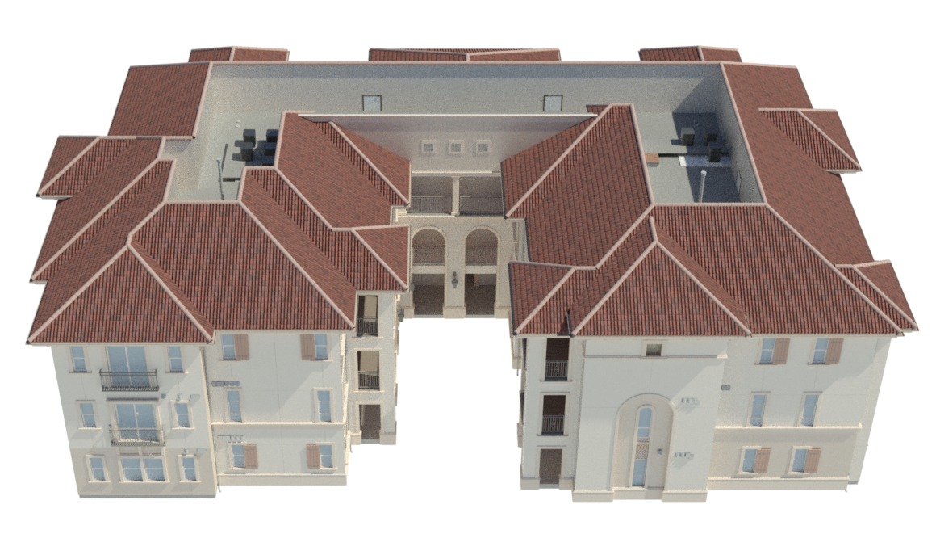

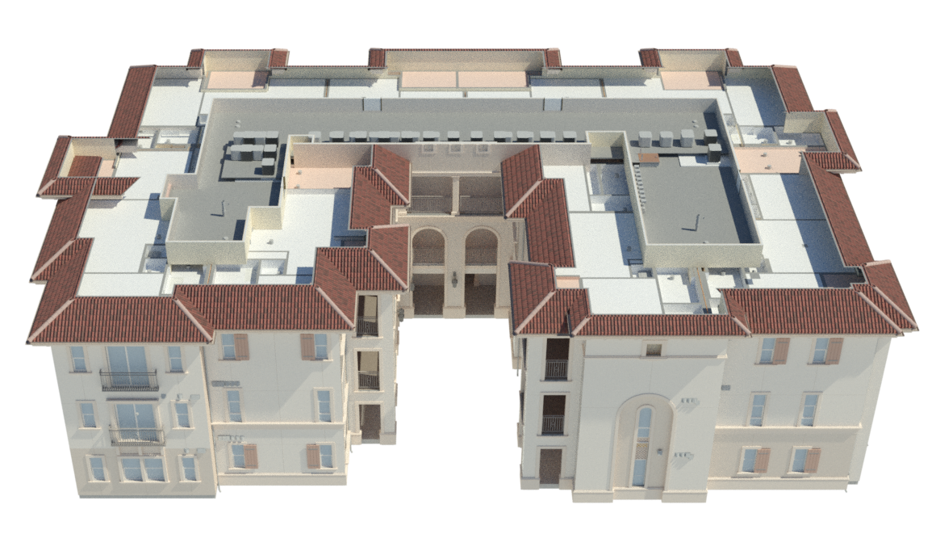
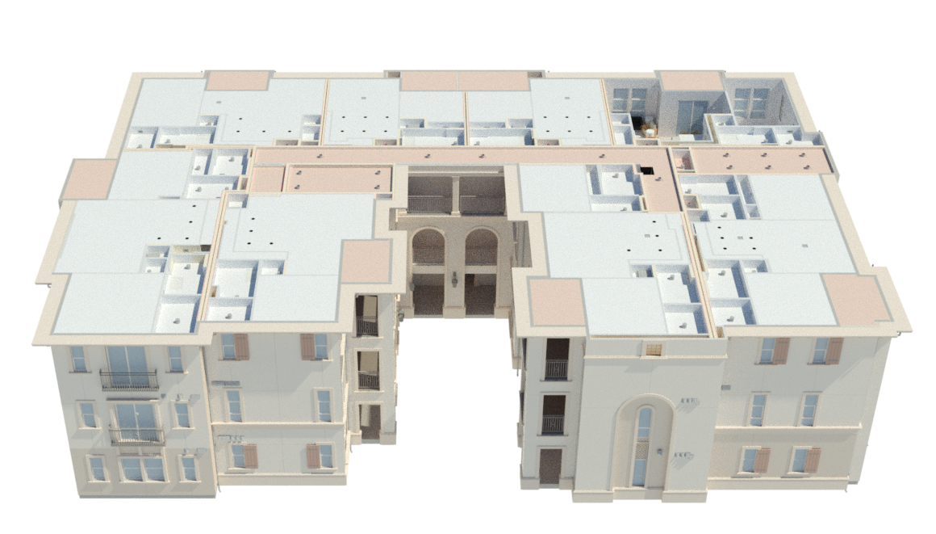
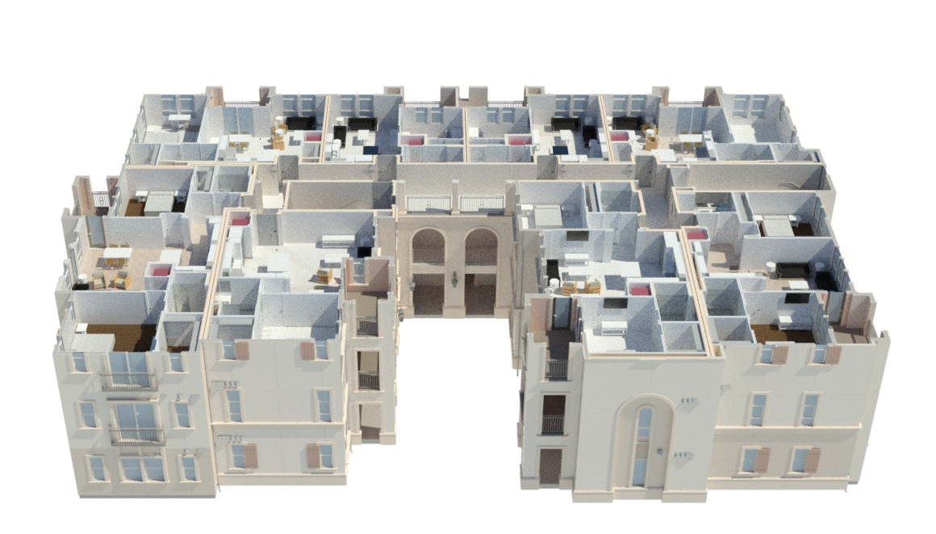
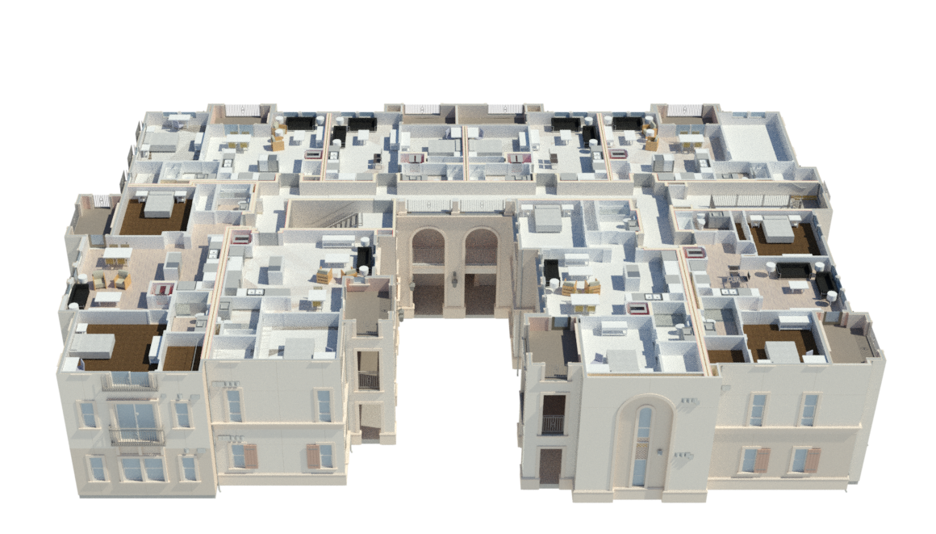
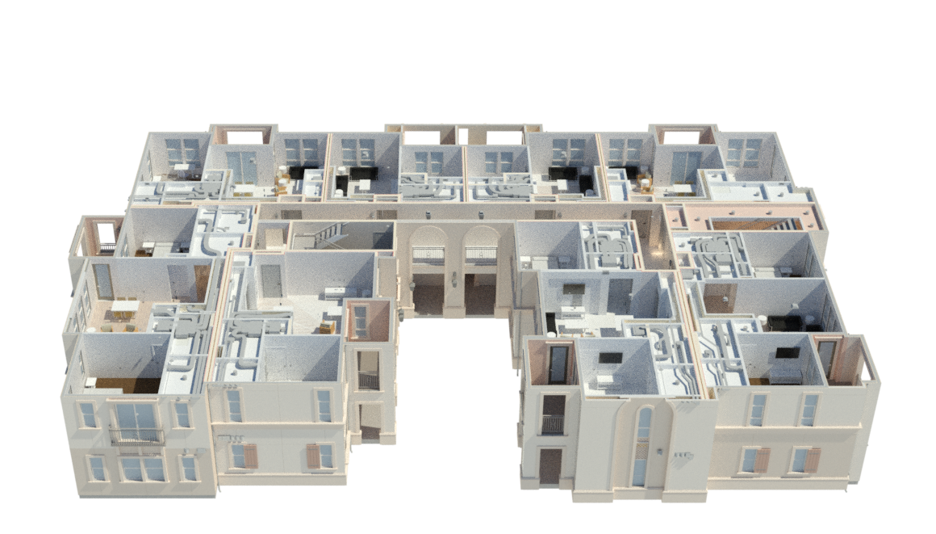

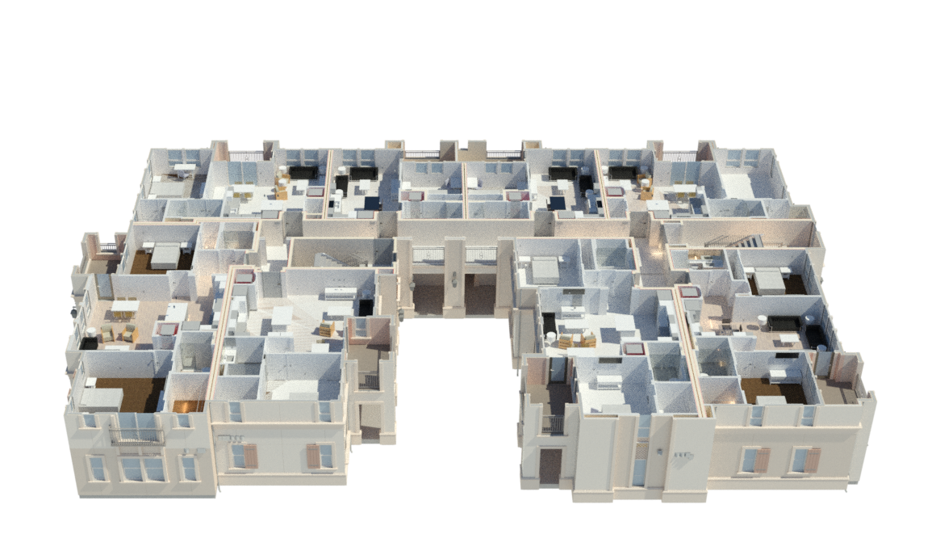
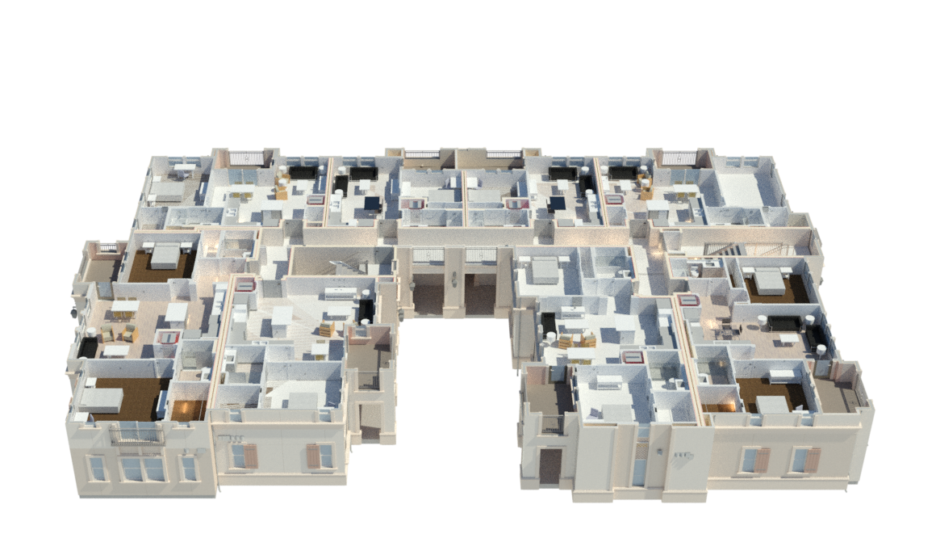
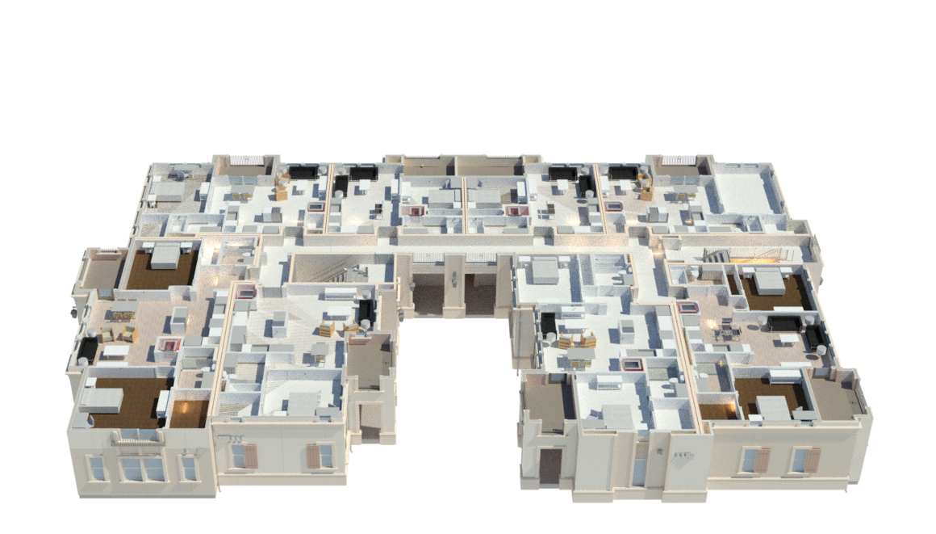
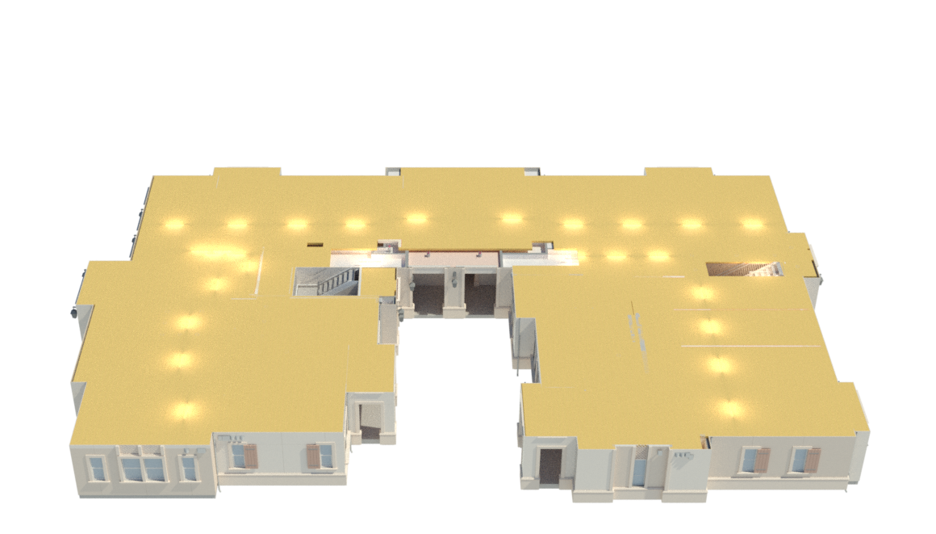
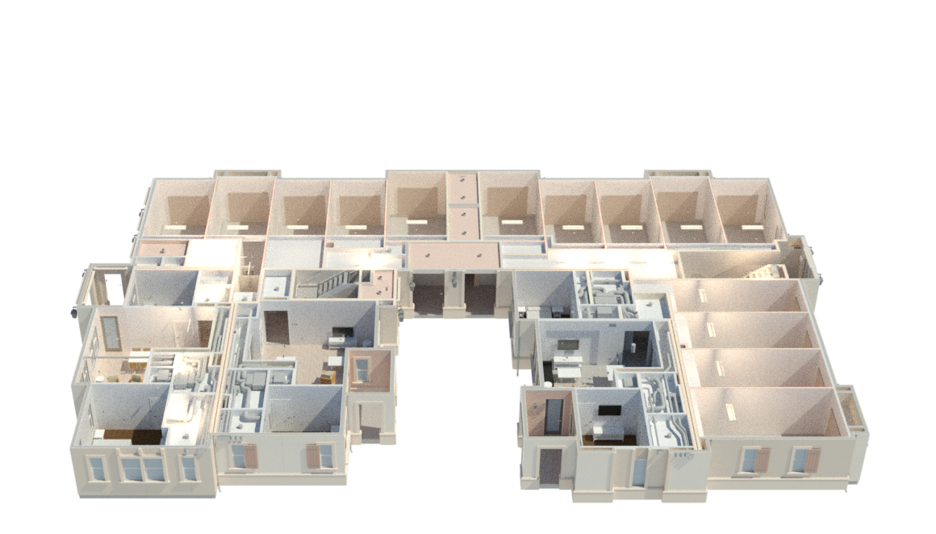
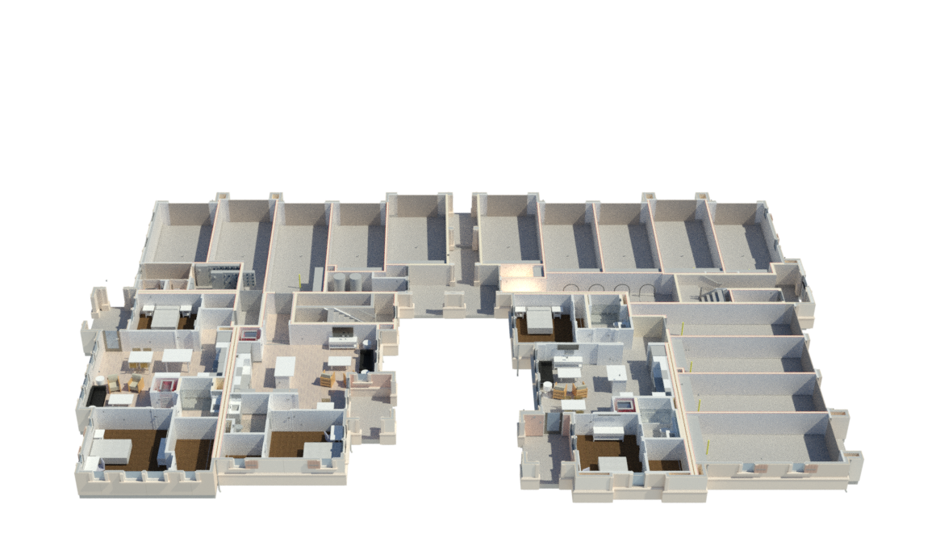
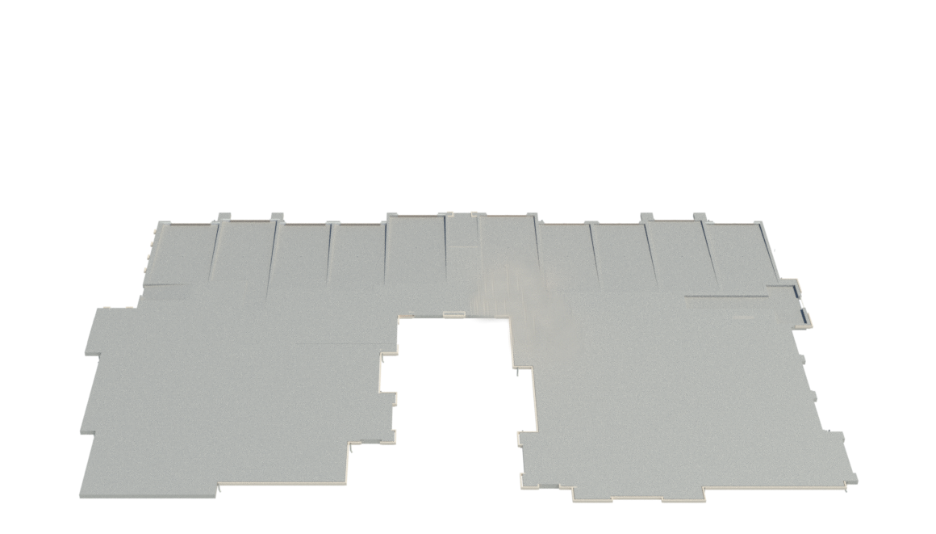
Custom Residence
CORONA DEL MAR CUSTOM HOME
Home Theater
11.1 Surround theater system with 160” screen and projector.
Laundry
Countertop in Calacatta Quartzite slab with glass tile full height backsplash
Library/Office
Rift cut oak 4” built-in shelves with accent lighting
Wine room
Custom racks for 336 bottles of wine.
Elevators to all levels
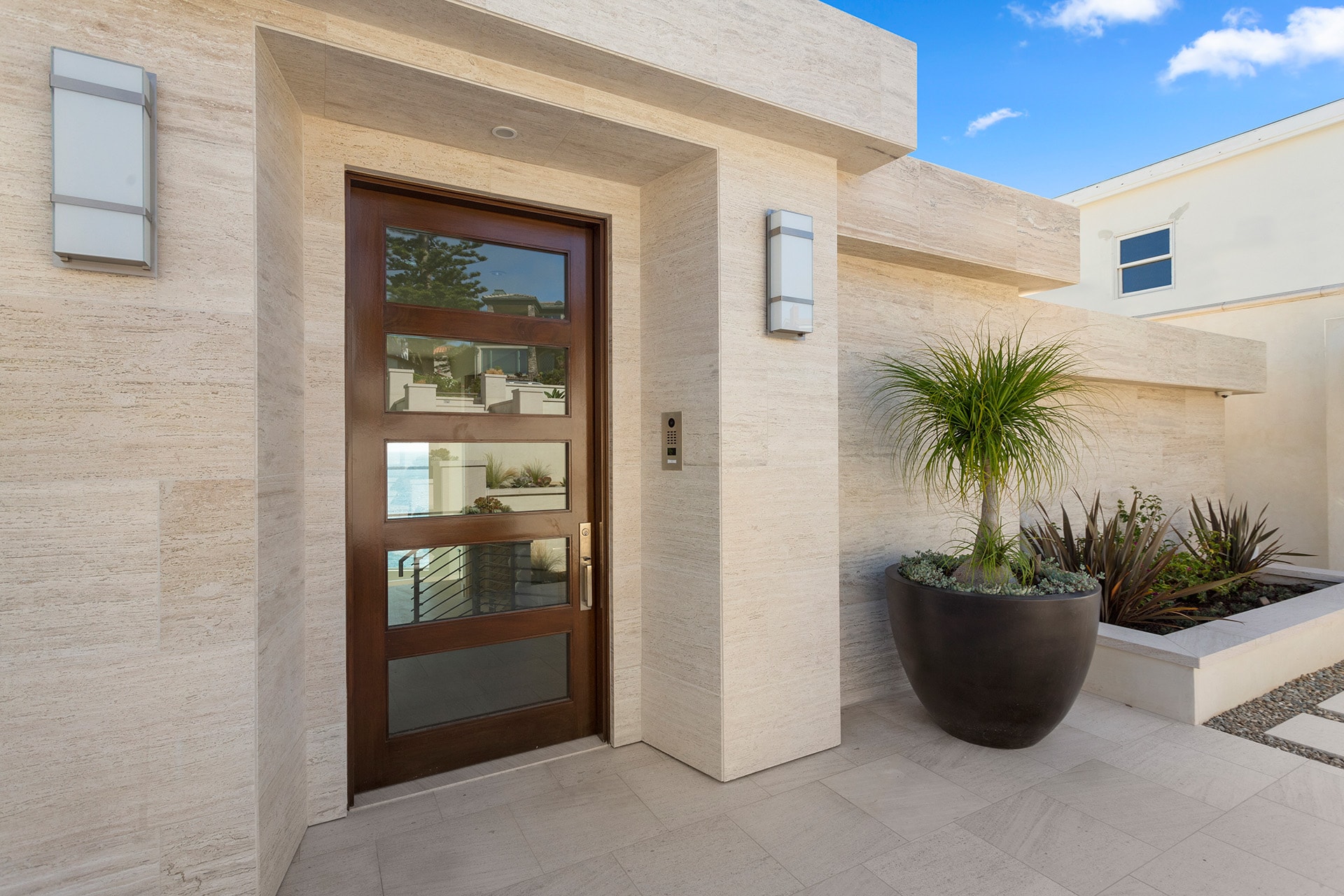
Custom Residence
NEWPORT COAST CUSTOM HOME
Construction Process
Taking a look back when work began back in 2009
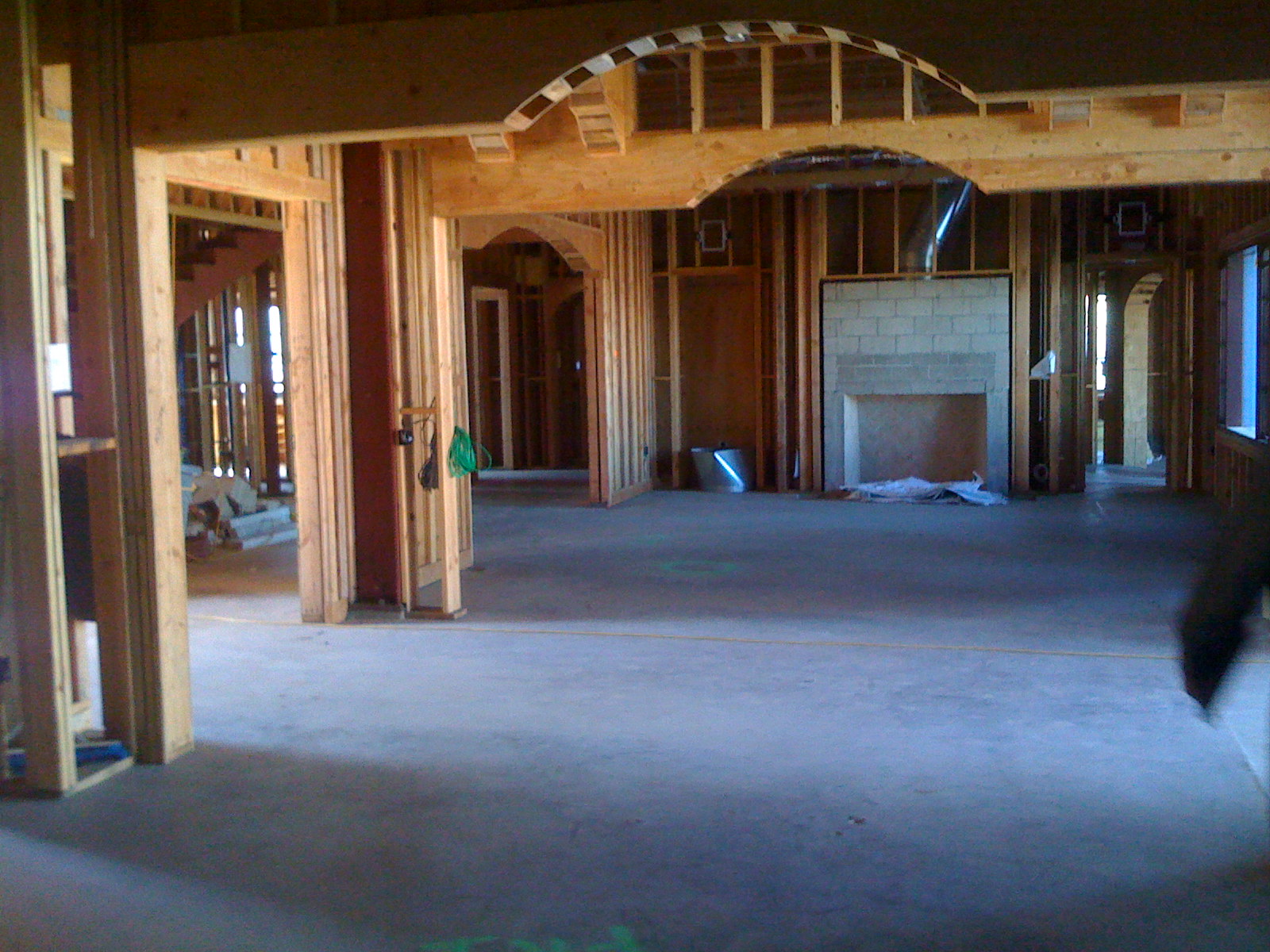
Living Room
framing
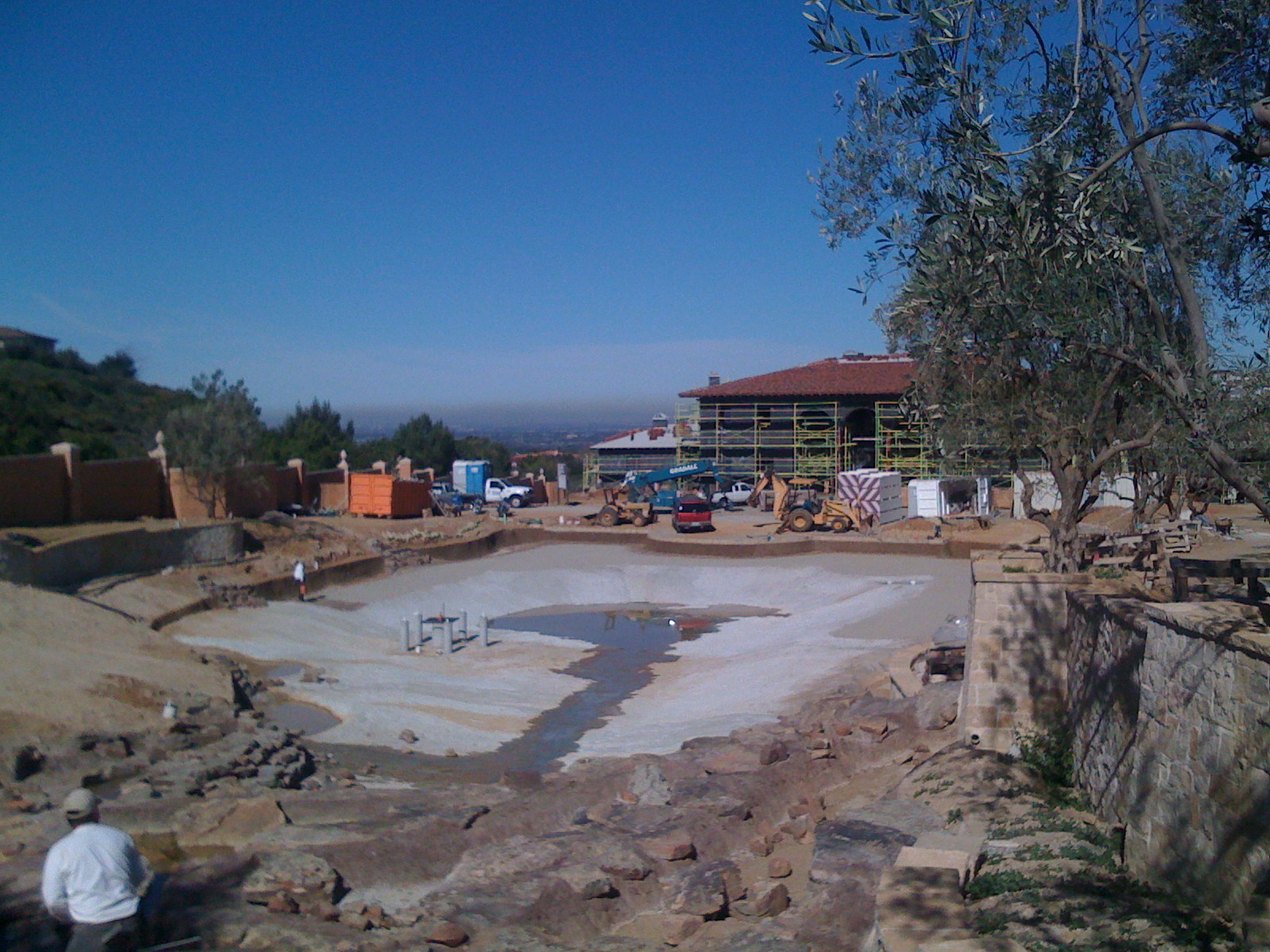
Lake
digging
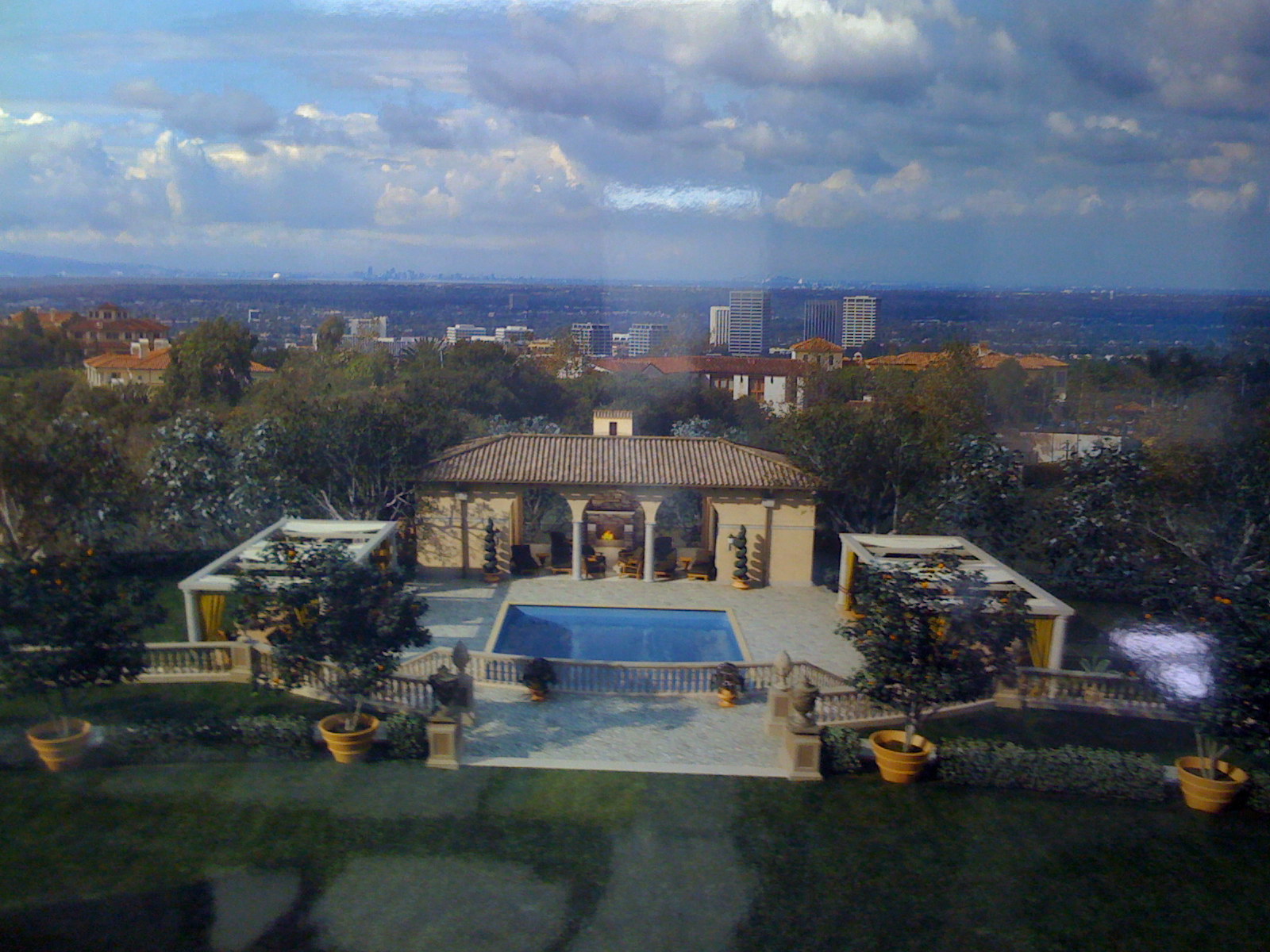
Pool
completed
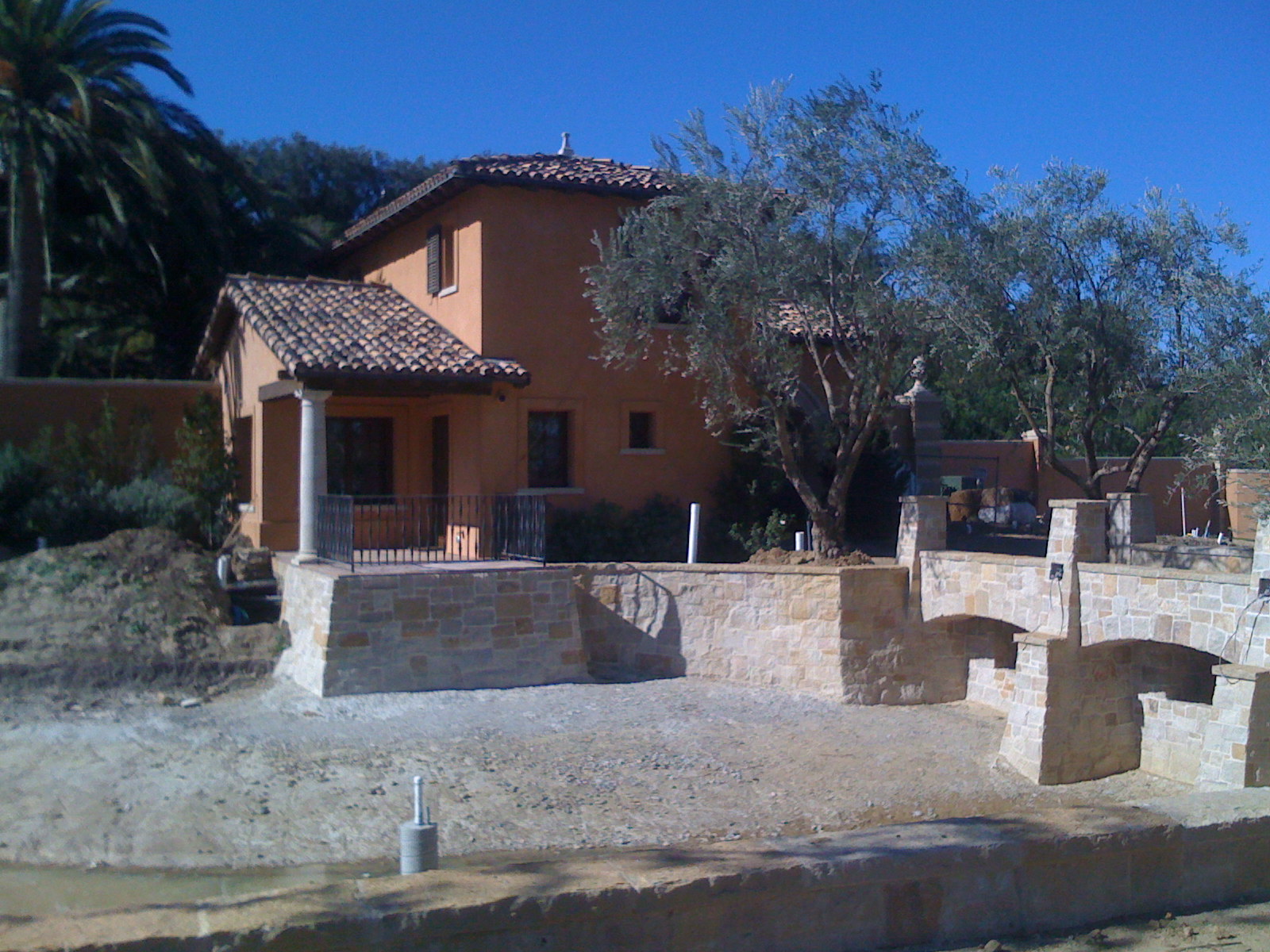
Remote Entry
gate guard house
Newport North
Primary & Secondary Pools
With multiple years of experience, Outdoor lighting design is one of EAI’s specialties. We’ve worked on dozen’s of pools in the last few years alone, and feel confident in our design skills moving forward.
Split between multiple phases, Engineering Associates Inc. got a chance to work on both the primary and secondary pool of these apartment homes located in one of the most luxorious parts of Newport Beach. After coordinating with landscape designers and architects, EAI provided photometric calculations, as well as outdoor lighting design in these newly remodeled pools and deck areas. We began the design process in 2018 and are now happy to see both of these remodeled pools to be complete.

The Village
mission valley, ca.
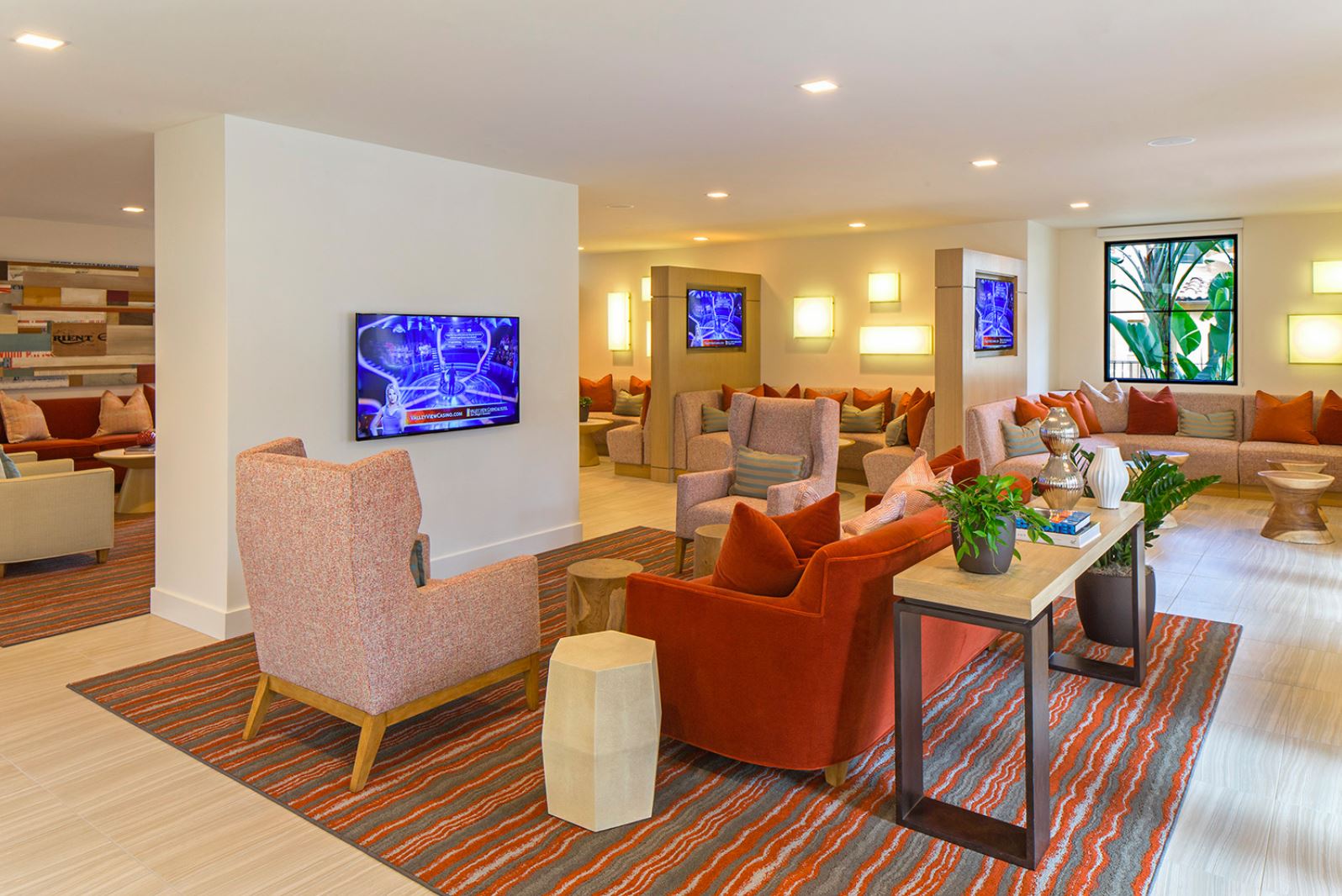

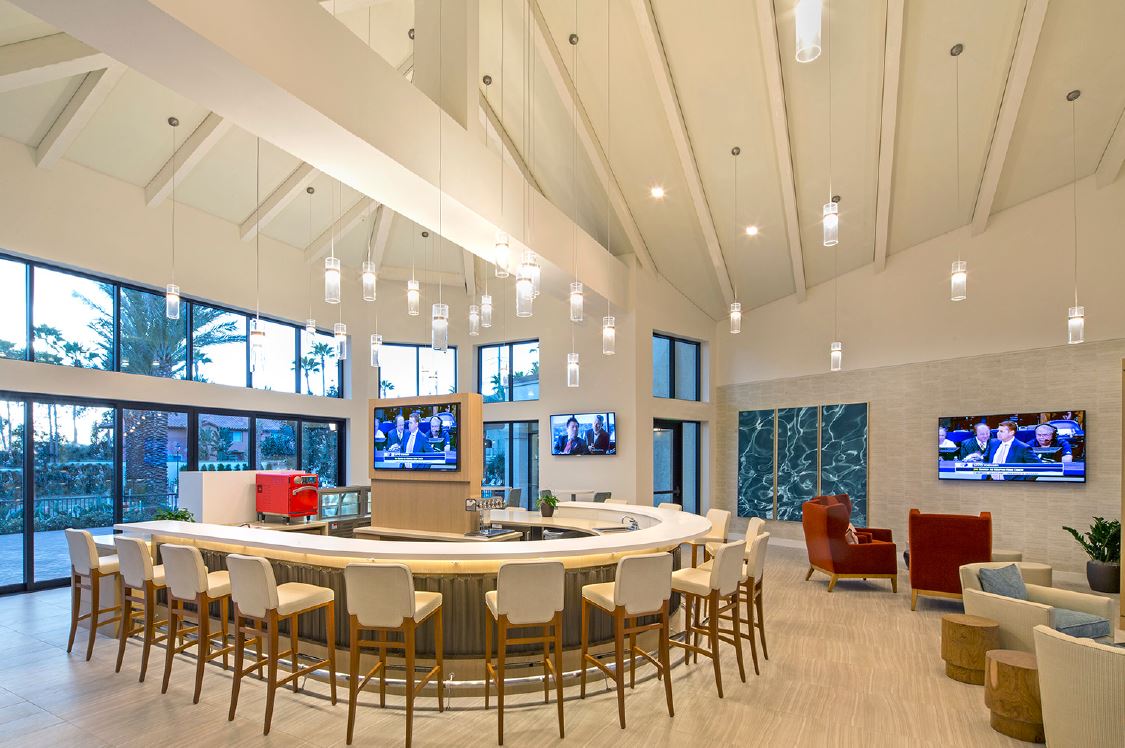
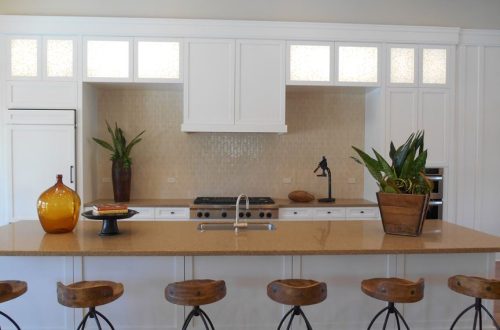
Portola Place
Apartments
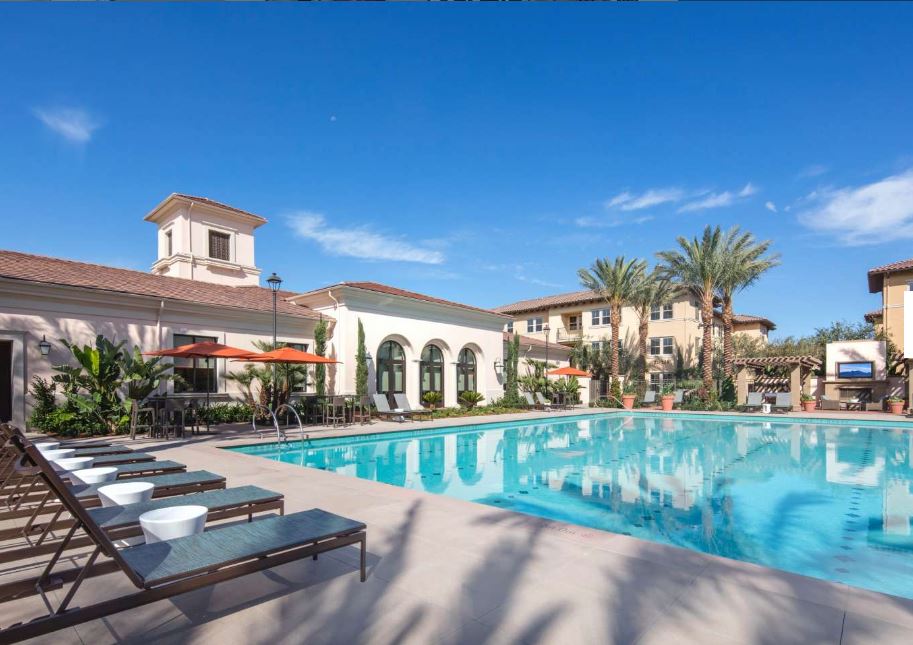
BBQ
Outdoor covered BBQ area allows for outdoor cooking year round.

Pool Area
Enhanced pool amenity areas, including outdoor TV seating/Gaming areas
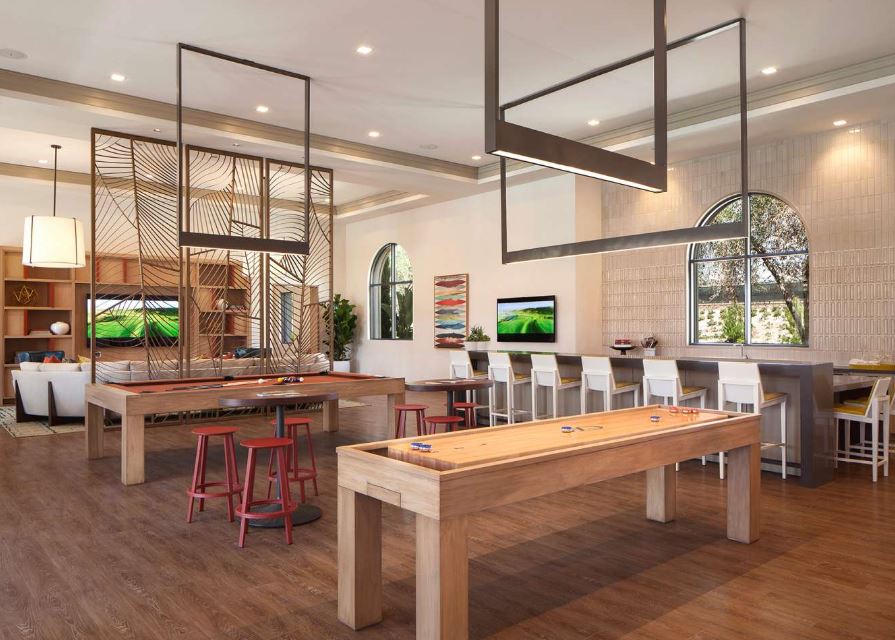
Club Lounge
offers interior contemporary TV and gaming areas, meeting spaces.
Harbor View Apartments
Scope
Located in downtown San Diego, we were hired to do a complete MEP rehabilitation of the entire building. We did areas like the lobby, paseo, courtyard, upper pool deck, laundry room, fitness, business center, and of course, living units ranging from one and two bedroom apartment homes with remodeled kitchens and appliances. All these areas combined make these Irvine company apartment homes one of the most desirable places to live in Downtown San Diego.
Complete Rehab
We’ve done a complete power, lighting, and mechanical rehab on the following areas:
Upper Pool Deck
Courtyard
Paseo
Business Center
Living Units
Fitness
RSO
Laundry
Leasing Lobby
Rooftop Pool & Bar
located in the rooftop above, the completion of this beautiful bar took place in late 2019 and is currently open for public
The Engineering associates team works closely with architects, owners, developers, and contractors to produce innovative, accurate, and cost-effective solutions to complex problems.
Living Units
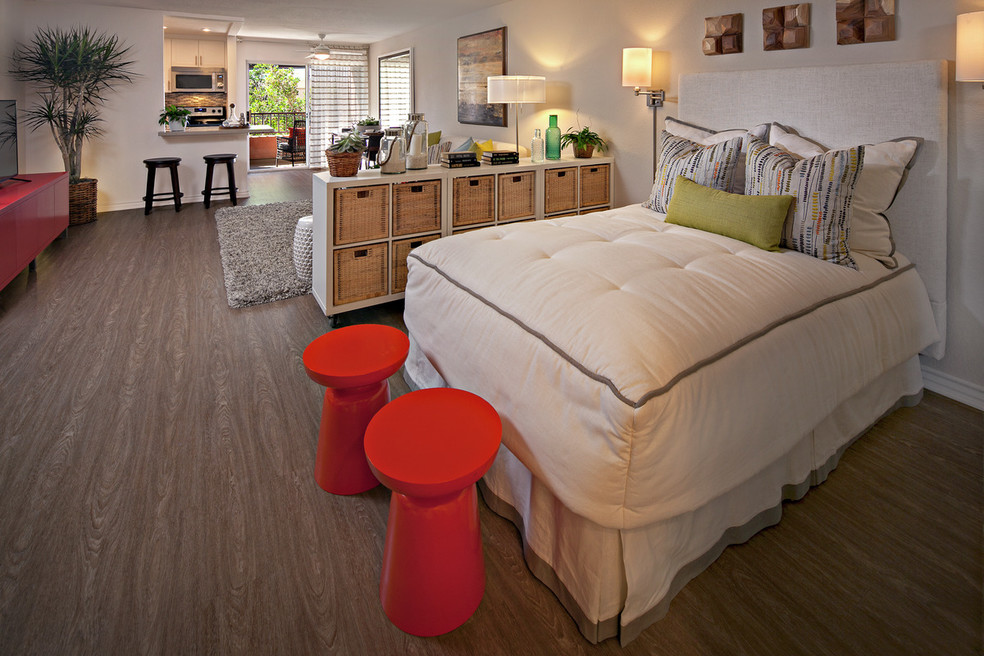
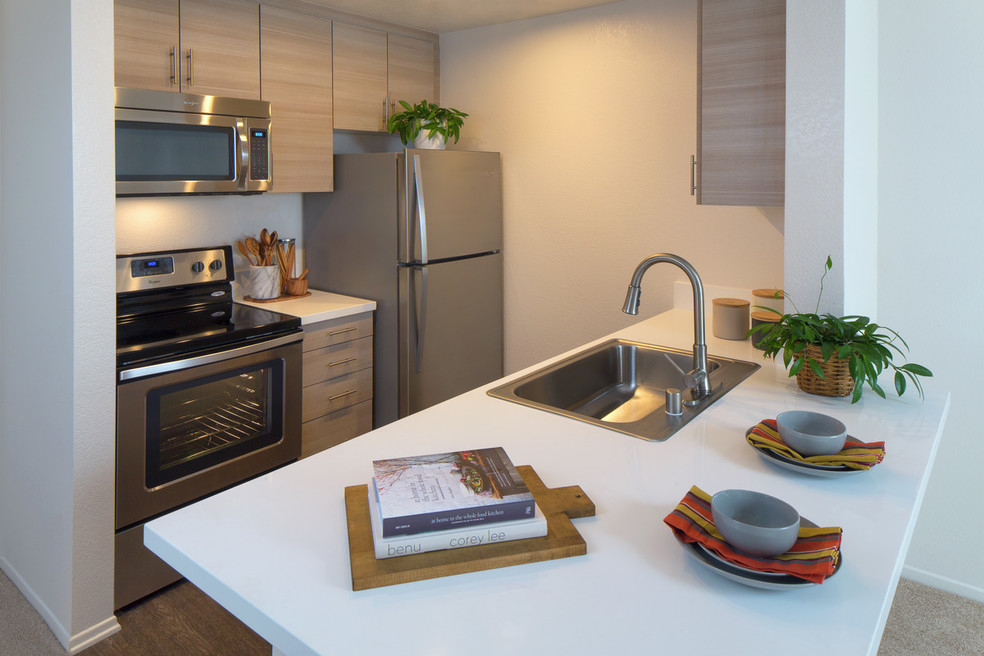
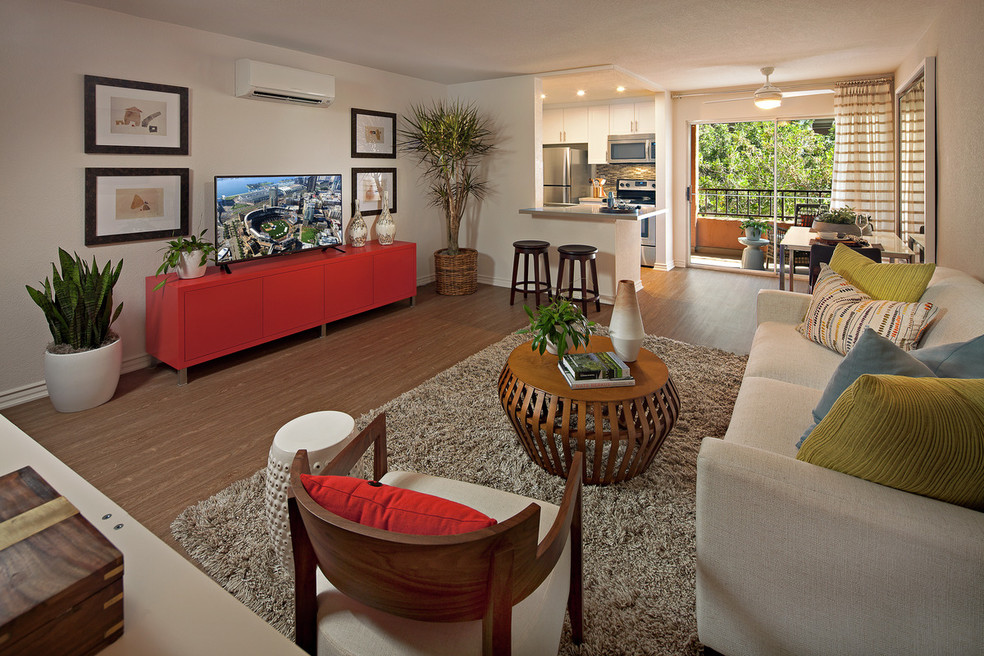
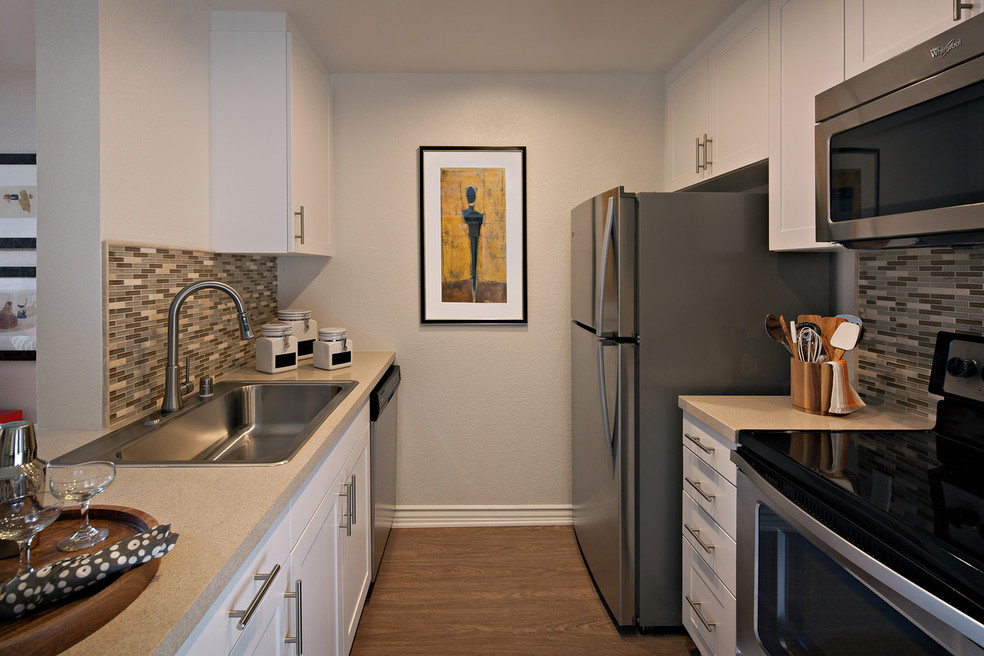
Downtown San Diego
Within walking distance to the city’s historic Gaslamp Quarter, the community is situated in the exclusive Marina district.
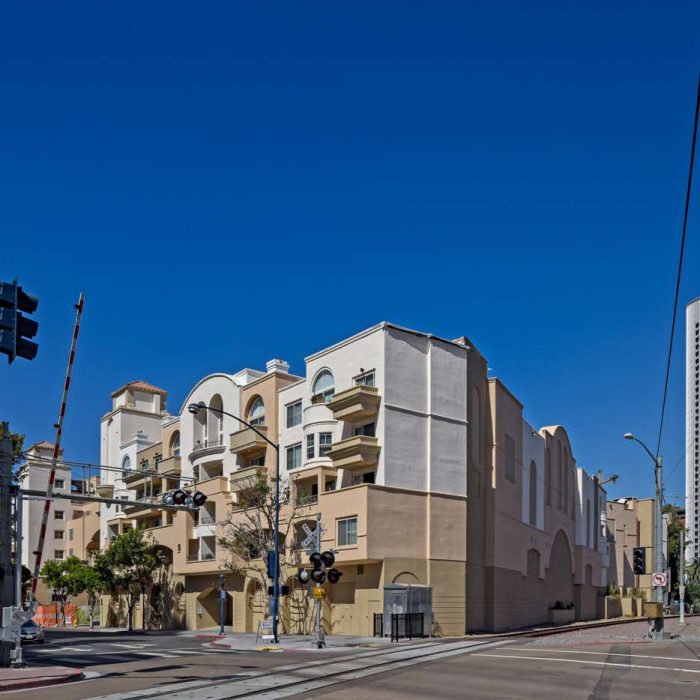
The Bluffs Apartments
Newport Beach, CA
Scope:
Provided redevelopment M.E.P. plans for existing leasing offices, expanded fitness center, new demo kitchen and exterior courtyard areas for this Newport Bluffs Apartment Village.
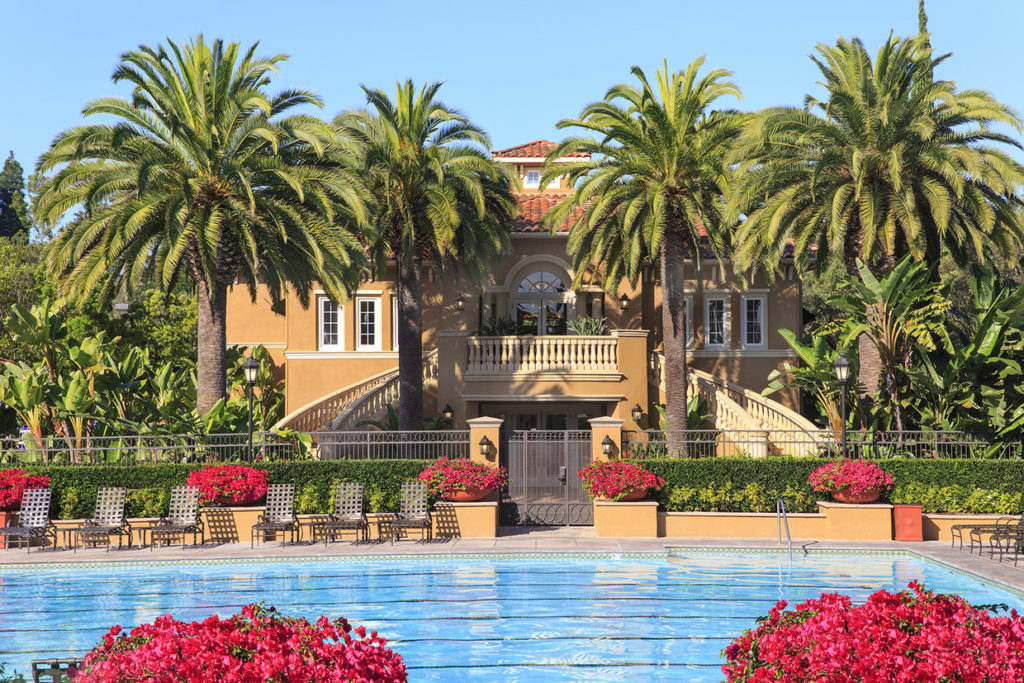
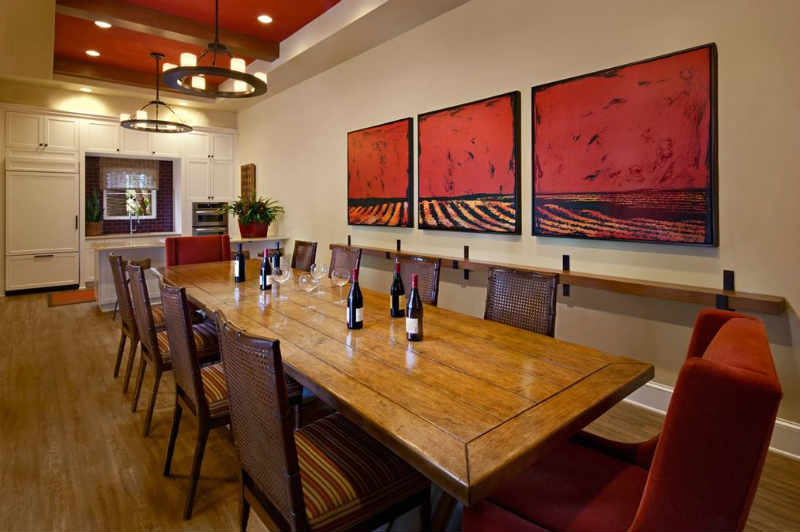
Activities Room
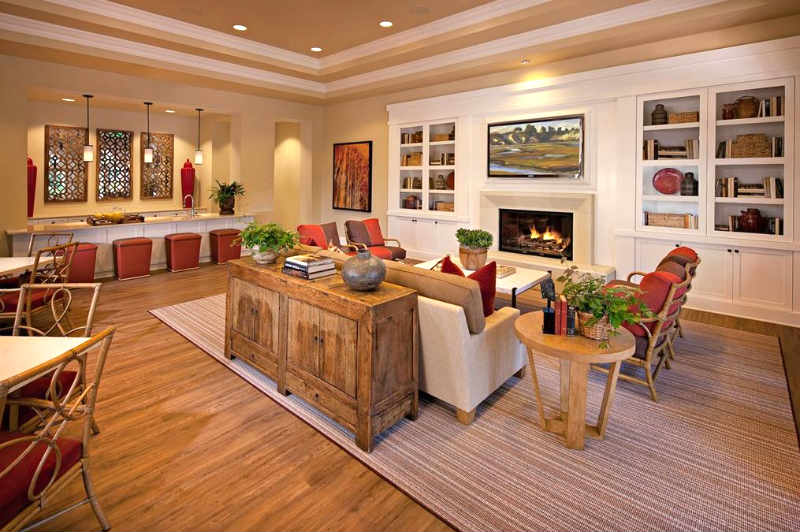
Club Room
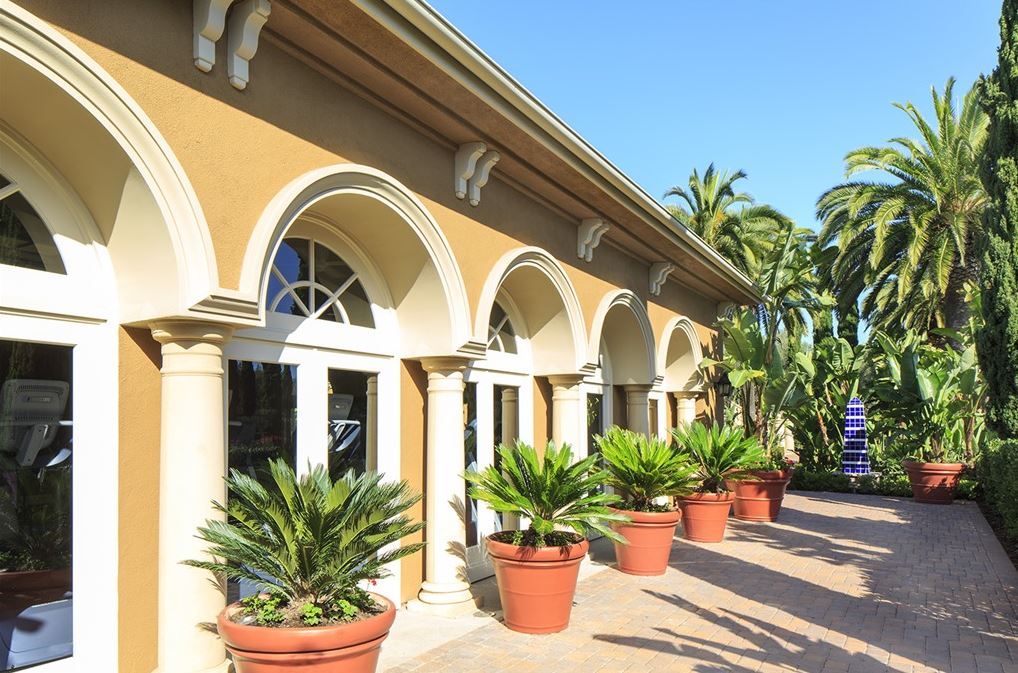
Fitness Expansion
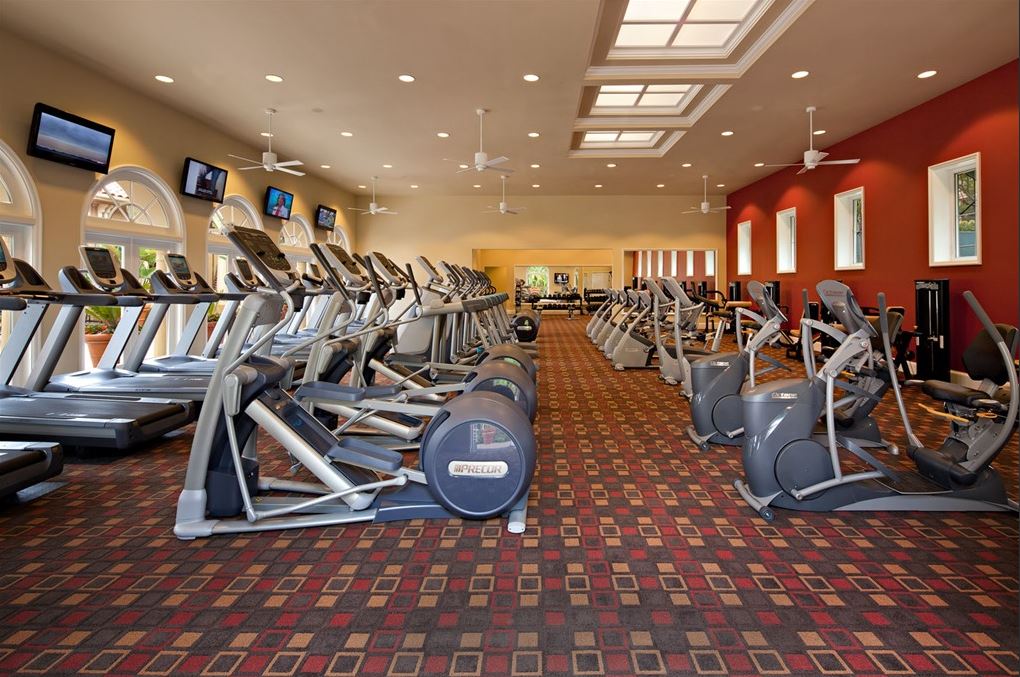
Fitness
2020 Amenity Remodels
After working on the original Design of the Bluff’s apartments, EAI got the opportunity to work on the Amenity Remodel Project, which includes the Fitness Center, Club, and Conference Room.
